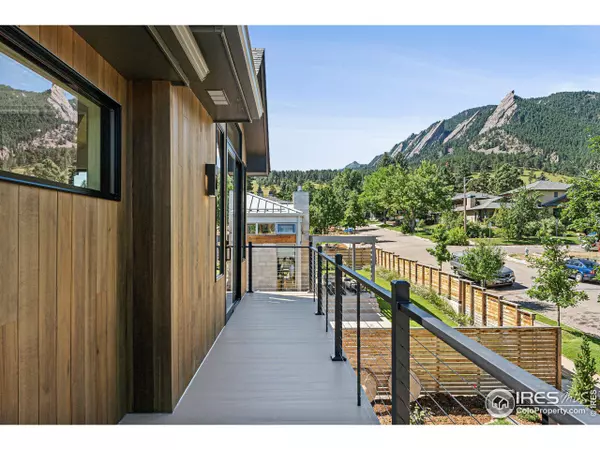$4,000,000
$4,295,000
6.9%For more information regarding the value of a property, please contact us for a free consultation.
4 Beds
4 Baths
4,044 SqFt
SOLD DATE : 12/20/2024
Key Details
Sold Price $4,000,000
Property Type Single Family Home
Sub Type Residential-Detached
Listing Status Sold
Purchase Type For Sale
Square Footage 4,044 sqft
Subdivision Chautauqua Heights
MLS Listing ID 1016622
Sold Date 12/20/24
Style Contemporary/Modern
Bedrooms 4
Full Baths 2
Half Baths 1
Three Quarter Bath 1
HOA Y/N false
Abv Grd Liv Area 2,374
Originating Board IRES MLS
Year Built 1960
Annual Tax Amount $12,746
Lot Size 9,583 Sqft
Acres 0.22
Property Description
Experience the pinnacle of luxury living with ASTOUNDING VIEWS in the heart of Boulder. Located in the historic Chautauqua Heights neighborhood, this property boasts a comprehensive high-end remodel that sets a standard for elegance & sophistication. Perched atop a rare triple lot on a quiet dead end street, the home offers breathtaking views of the iconic Flatirons, Flagstaff Mountain & Chautauqua Meadow. Step into a seamless blend of modern luxury & architectural beauty, crafted w/premium materials. The open-concept living area features 8" white oak hardwood floors, smooth American clay walls, floor-to-ceiling windows & stunning 10-foot panoramic door integrating indoor/outdoor living.Custom floating stairs w/glass railing add to the modern aesthetic. The gourmet kitchen is outfitted w/top-of-the-line Miele appliances, quartzite counters, Plato cabinets & spacious island. The butler's pantry has built-in cabinets, refrigerator/freezer drawers & Miele built-in coffee machine. The private primary suite w/dramatic Flatiron views features a two sided fireplace, Brizo fixtures, Zellige tile, hemlock ceiling, custom closet & balcony. Option for elevator. Installed iPad allows you to manage Caseta smart lighting & HVAC. Lower-level w/Sub-Zero wine fridge, wine storage, wet bar & glass walled gym w/rubber floor, additional bedrooms, and separate entrance. The latest energy-efficient features include advanced heat pumps for efficient heating, cooling & hot water, ensuring comfort & sustainability. New Pella windows & exterior doors, complemented by Marvin TruStile solid interior doors, new electrical & plumbing systems plus foam insulation for both exterior & interior walls & floors, ensure a quiet home. Soak in the views on the new concrete patio, enjoy morning coffee on the private new Trex deck surrounded by new landscaping including sprinklers & plants. Chautauqua Park w/hiking trails, the Dining Hall & events at Chautauqua Auditorium is just one block away.
Location
State CO
County Boulder
Area Boulder
Zoning RES
Direction From Broadway and Baseline, head west on baseline until 7th Street. Turn right on 7th Street and drive just over one block north. The property is on the east side of the street.
Rooms
Family Room Other Floor
Basement Full, Partially Finished, Walk-Out Access
Primary Bedroom Level Upper
Master Bedroom 19x16
Bedroom 2 Main 15x13
Bedroom 3 Basement 14x14
Bedroom 4 Basement 13x12
Dining Room Hardwood
Kitchen Hardwood
Interior
Interior Features Satellite Avail, High Speed Internet, Eat-in Kitchen, Separate Dining Room, Cathedral/Vaulted Ceilings, Open Floorplan, Pantry, Walk-In Closet(s), Wet Bar, Kitchen Island, Two Primary Suites, 9ft+ Ceilings
Heating Heat Pump, Zoned, Radiant
Cooling Room Air Conditioner, Ceiling Fan(s)
Flooring Wood Floors
Fireplaces Type Gas
Fireplace true
Window Features Wood Frames,Skylight(s),Double Pane Windows
Appliance Gas Range/Oven, Dishwasher, Refrigerator, Bar Fridge, Washer, Dryer, Microwave, Freezer, Disposal
Laundry Sink, Washer/Dryer Hookups, Main Level
Exterior
Exterior Feature Balcony
Parking Features Garage Door Opener
Garage Spaces 2.0
Fence Fenced
Utilities Available Natural Gas Available, Electricity Available, Cable Available
View Foothills View, City
Roof Type Composition
Street Surface Paved,Concrete
Handicap Access Main Floor Bath, Main Level Bedroom, Main Level Laundry
Porch Patio, Deck
Building
Lot Description Curbs, Gutters, Sidewalks, Lawn Sprinkler System, Wooded, Level, Sloped, Within City Limits
Faces West
Story 2
Sewer City Sewer
Water City Water, City of Boulder
Level or Stories Two
Structure Type Wood/Frame,Brick/Brick Veneer
New Construction false
Schools
Elementary Schools Flatirons
Middle Schools Manhattan
High Schools Boulder
School District Boulder Valley Dist Re2
Others
Senior Community false
Tax ID R0004304
SqFt Source Appraiser
Special Listing Condition Private Owner
Read Less Info
Want to know what your home might be worth? Contact us for a FREE valuation!

Our team is ready to help you sell your home for the highest possible price ASAP

Bought with Compass - Boulder






