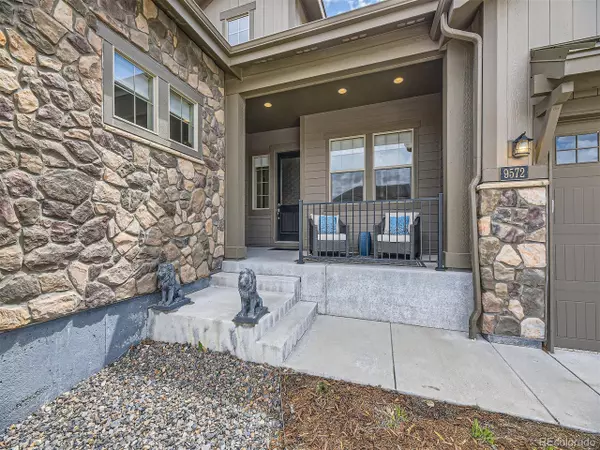$1,087,500
$1,115,000
2.5%For more information regarding the value of a property, please contact us for a free consultation.
5 Beds
4 Baths
4,305 SqFt
SOLD DATE : 12/13/2024
Key Details
Sold Price $1,087,500
Property Type Single Family Home
Sub Type Residential-Detached
Listing Status Sold
Purchase Type For Sale
Square Footage 4,305 sqft
Subdivision Sterling Ranch
MLS Listing ID 9375074
Sold Date 12/13/24
Style Contemporary/Modern,Ranch
Bedrooms 5
Full Baths 1
Half Baths 1
Three Quarter Bath 2
HOA Y/N true
Abv Grd Liv Area 2,514
Originating Board REcolorado
Year Built 2018
Annual Tax Amount $12,944
Lot Size 10,018 Sqft
Acres 0.23
Property Description
Welcome to this incredible ranch Bandelier model in the highly desirable neighborhood of Sterling Ranch! The Bandelier model is an entertainer's dream! You will love hosting guests in this home with its gourmet kitchen, huge media room, and extensive bar. The open kitchen has an oversized island, double ovens, tons of cabinet space, and flows directly into the dining area and great room. The great room has coffered ceilings and a large gas fireplace perfect for winter evenings. You can relax in your large primary bedroom with an ensuite luxurious five-piece bathroom and walk-in closet with California Closets. The main floor laundry room has a utility sink and plenty of cabinets and is conveniently located near the primary suite. Two large secondary bedrooms are also on the main floor and share a Jack and Jill bathroom with separate vanity spaces. The main floor includes an office great for working from home, a well-appointed powder room, and a mud area with built-in cabinets. You will find a wonderful entertaining and media room as you head downstairs. The media room has a custom projection screen that is great for movies and can make people feel welcome with your full extensive bar. Two additional bedrooms with walk-in closets are ideal for guests or teenagers and there is a fourth bathroom downstairs as well. Your low-maintenance backyard oasis is fully fenced, very private, backs to open space, and includes a hot tub. There is a storage shed for all of your yard items. One of the unique features of this home is that it has a four-car garage. Thus, there is plenty of room for your cars and toys in the expansive finished 3-bay garage with high ceilings and a tandem 4th bay for another vehicle or a workshop area. The wonderful Sterling Ranch community has a coffee shop, brewery, playgrounds, clubhouse, fitness center, pools, trails, and much more! Visit www.sterlingranchcab.com for more neighborhood information. This is main floor and Colorado living at its best.
Location
State CO
County Douglas
Community Clubhouse, Pool, Playground, Fitness Center, Park, Hiking/Biking Trails
Area Metro Denver
Rooms
Other Rooms Outbuildings
Basement Full, Partially Finished, Sump Pump
Primary Bedroom Level Main
Bedroom 2 Main
Bedroom 3 Main
Bedroom 4 Basement
Bedroom 5 Basement
Interior
Interior Features Study Area, Eat-in Kitchen, Open Floorplan, Walk-In Closet(s), Wet Bar, Jack & Jill Bathroom, Kitchen Island
Heating Forced Air
Cooling Central Air, Ceiling Fan(s)
Fireplaces Type Gas Logs Included, Great Room, Single Fireplace
Fireplace true
Window Features Window Coverings,Double Pane Windows
Appliance Double Oven, Dishwasher, Refrigerator, Microwave, Disposal
Laundry Main Level
Exterior
Exterior Feature Hot Tub Included
Parking Features Oversized, Tandem
Garage Spaces 4.0
Community Features Clubhouse, Pool, Playground, Fitness Center, Park, Hiking/Biking Trails
Utilities Available Electricity Available, Cable Available
Roof Type Composition
Street Surface Paved
Porch Patio
Building
Lot Description Lawn Sprinkler System, Abuts Public Open Space
Story 1
Sewer City Sewer, Public Sewer
Water City Water
Level or Stories One
Structure Type Wood/Frame,Composition Siding,Moss Rock
New Construction false
Schools
Elementary Schools Roxborough
Middle Schools Ranch View
High Schools Thunderridge
School District Douglas Re-1
Others
HOA Fee Include Trash,Snow Removal
Senior Community false
SqFt Source Assessor
Special Listing Condition Private Owner
Read Less Info
Want to know what your home might be worth? Contact us for a FREE valuation!

Our team is ready to help you sell your home for the highest possible price ASAP

Bought with West and Main Homes Inc







