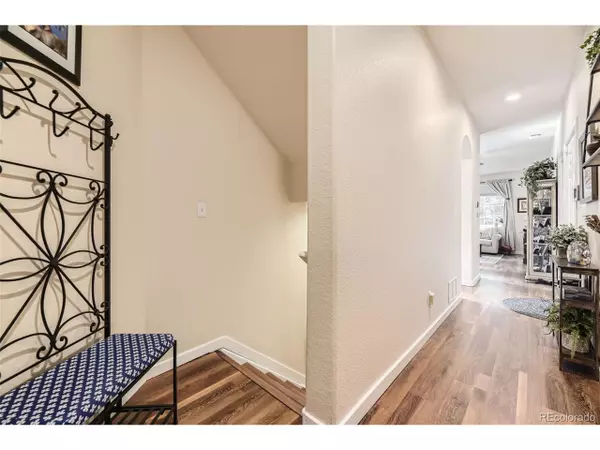$472,500
$489,000
3.4%For more information regarding the value of a property, please contact us for a free consultation.
2 Beds
2 Baths
730 SqFt
SOLD DATE : 12/09/2024
Key Details
Sold Price $472,500
Property Type Townhouse
Sub Type Attached Dwelling
Listing Status Sold
Purchase Type For Sale
Square Footage 730 sqft
Subdivision Cub Creek Lodges
MLS Listing ID 9503910
Sold Date 12/09/24
Style Chalet
Bedrooms 2
Full Baths 2
HOA Fees $279/qua
HOA Y/N true
Abv Grd Liv Area 729
Originating Board REcolorado
Year Built 2001
Annual Tax Amount $2,068
Property Description
Evergreen Living at its best! You will love this fully renovated 2 bed 2 bath Condo. This unit includes high ceilings and tons of windows add rays of sunshine! Also includes quartz counter tops, stainless appliances (including a Sub-Zero Fridge), New Luxury Vinyl wood floors, Open concept, end unit, newly installed high efficient gas fireplace stove, attached garage and walkout basement situated just a few steps from Cub Creek. Sit out on your patio or open your windows to enjoy the stream and the abundance of wildlife, including deer and elk. You have the convenience of walking to shopping, restaurants or enjoying a stroll around Evergreen Lake. Recent improvement to the building include new roof, new exterior paint, newer furnace and hot water heater (2020). This unit comes with attached garage parking, 1 spot in front of garage and offers two visitor parking spots in the parking lot. Whole home wired for ADT security. EV charger installed and connected in Garage.
Location
State CO
County Jefferson
Area Suburban Mountains
Zoning C-O
Rooms
Basement Partial, Partially Finished
Primary Bedroom Level Main
Bedroom 2 Basement
Interior
Interior Features Open Floorplan, Pantry, Walk-In Closet(s)
Heating Forced Air
Cooling Central Air, Ceiling Fan(s)
Fireplaces Type Living Room, Single Fireplace
Fireplace true
Window Features Double Pane Windows,Triple Pane Windows
Appliance Self Cleaning Oven, Dishwasher, Refrigerator, Washer, Dryer, Microwave, Disposal
Laundry Main Level
Exterior
Garage Spaces 2.0
Utilities Available Electricity Available
Waterfront Description Abuts Stream/Creek/River
View Plains View, Water
Roof Type Composition
Street Surface Paved
Porch Patio
Building
Story 2
Sewer City Sewer, Public Sewer
Water City Water
Level or Stories Two
Structure Type Wood/Frame,Concrete
New Construction false
Schools
Elementary Schools Wilmot
Middle Schools Evergreen
High Schools Evergreen
School District Jefferson County R-1
Others
HOA Fee Include Trash,Snow Removal,Maintenance Structure,Water/Sewer
Senior Community false
SqFt Source Assessor
Special Listing Condition Private Owner
Read Less Info
Want to know what your home might be worth? Contact us for a FREE valuation!

Our team is ready to help you sell your home for the highest possible price ASAP

Bought with Madison & Company Properties







