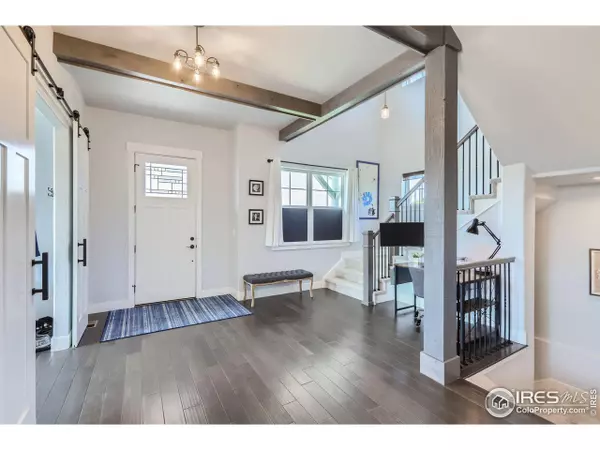$1,195,000
$1,195,000
For more information regarding the value of a property, please contact us for a free consultation.
4 Beds
4 Baths
3,548 SqFt
SOLD DATE : 10/15/2024
Key Details
Sold Price $1,195,000
Property Type Single Family Home
Sub Type Residential-Detached
Listing Status Sold
Purchase Type For Sale
Square Footage 3,548 sqft
Subdivision Riverside Farm
MLS Listing ID 1016891
Sold Date 10/15/24
Style Farm House,Contemporary/Modern
Bedrooms 4
Full Baths 3
Half Baths 1
HOA Fees $116/qua
HOA Y/N true
Abv Grd Liv Area 2,600
Originating Board IRES MLS
Year Built 2018
Annual Tax Amount $6,394
Lot Size 0.980 Acres
Acres 0.98
Property Description
Welcome to 1332 Sweetwater Lane in charming Berthoud, CO! This inviting home boasts 4 spacious bedrooms, 3 full baths and 1 1/2 baths, offering a perfect blend of comfort and style. Built only 5 years ago, this home feels like new. The open-concept living area features high ceilings and large windows that fill the space with natural light, while the modern kitchen with sleek appliances is ideal for entertaining. The finishes of this home are impeccable. The master suite includes a large bath and a walk-in closet, creating a peaceful retreat with a private patio with mountain views. Laundry on the second floor makes chores a breeze. Entertain family and friends in the finished basemanet home theatre with projector and in-ceiling speakers. Mechanicals are ideal, with a new 2 stage Lennox furnace, whole house humidifier, and tankless water heater. Abundant storage throughout, including metal overhead racks in the garage. Even a dog wash area! Top notch DalTile Perennial Porcelain Roofing Tiles which are class IV hail rated, flame resistant, and stain resistant. Outside, the almost 1 acre lot is a serene oasis with lovely patio views and well-maintained landscaping. Located in a friendly neighborhood, this property is close to parks, schools, and local amenities. Don't miss the opportunity to make this your new home!
Location
State CO
County Larimer
Area Loveland/Berthoud
Zoning FA1
Rooms
Family Room Carpet
Basement Full, Partially Finished
Primary Bedroom Level Upper
Master Bedroom 15x15
Bedroom 2 Upper 1x1
Bedroom 3 Upper 1x1
Bedroom 4 Basement 1x1
Dining Room Wood Floor
Kitchen Wood Floor
Interior
Interior Features Study Area, Satellite Avail, High Speed Internet, Eat-in Kitchen, Separate Dining Room, Cathedral/Vaulted Ceilings, Open Floorplan, Pantry, Walk-In Closet(s), Loft, Kitchen Island, 9ft+ Ceilings, Beamed Ceilings
Heating Forced Air, Humidity Control
Cooling Central Air, Ceiling Fan(s)
Flooring Wood Floors
Fireplaces Type Gas, Living Room
Fireplace true
Window Features Window Coverings,Double Pane Windows
Appliance Gas Range/Oven, Dishwasher, Washer, Dryer, Disposal
Laundry Washer/Dryer Hookups, Upper Level
Exterior
Parking Features Garage Door Opener, RV/Boat Parking, Oversized
Garage Spaces 3.0
Fence Fenced, Wood
Utilities Available Natural Gas Available, Electricity Available, Cable Available
View Plains View
Roof Type Metal
Street Surface Paved,Asphalt
Porch Patio, Deck
Building
Lot Description Lawn Sprinkler System, Cul-De-Sac, Level
Story 2
Sewer City Sewer
Water District Water, Little Thompson
Level or Stories Two
Structure Type Wood/Frame,Composition Siding,Painted/Stained
New Construction false
Schools
Elementary Schools Berthoud
Middle Schools Berthoud Jr/Sr
High Schools Berthoud
School District Thompson R2-J
Others
Senior Community false
Tax ID R1626521
SqFt Source Assessor
Special Listing Condition Private Owner
Read Less Info
Want to know what your home might be worth? Contact us for a FREE valuation!

Our team is ready to help you sell your home for the highest possible price ASAP

Bought with Slifer Smith and Frampton - Front Range






