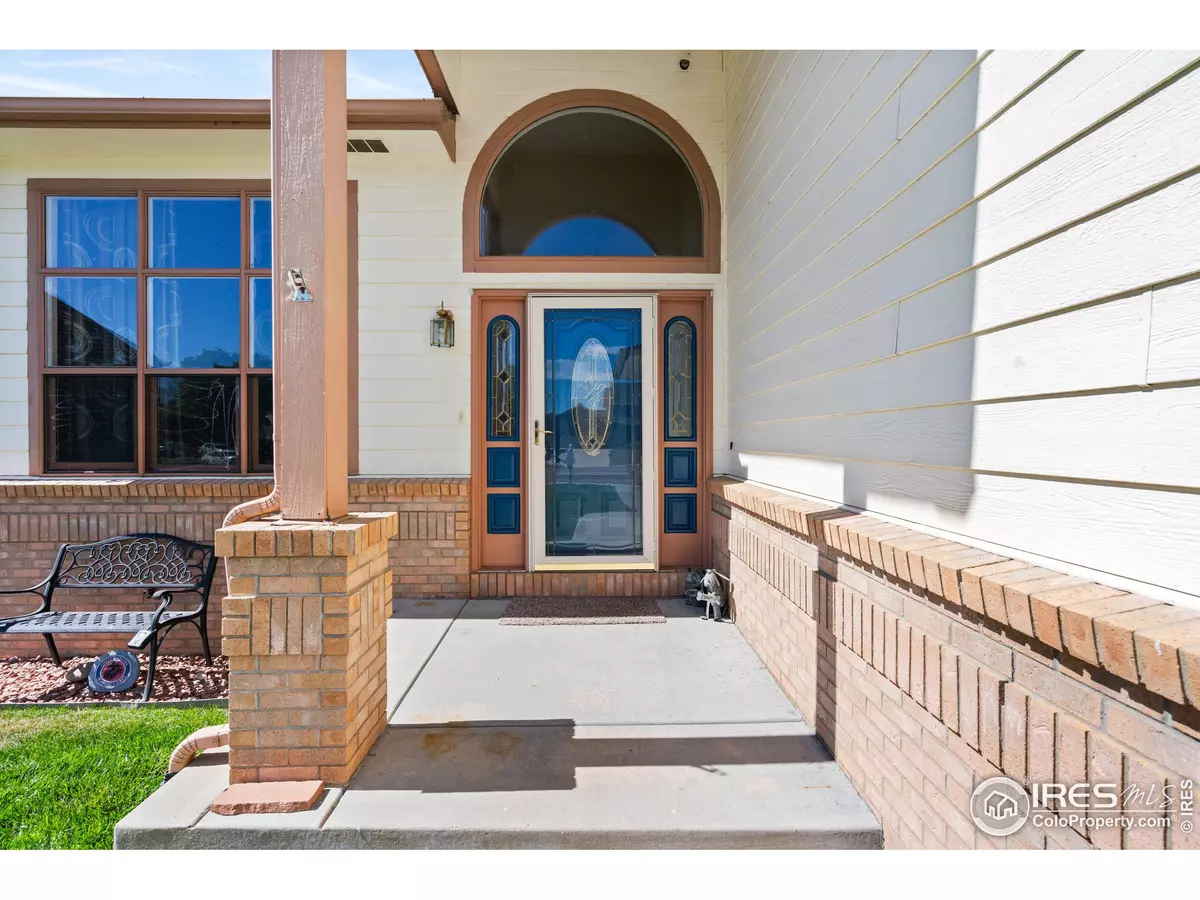$710,000
$720,000
1.4%For more information regarding the value of a property, please contact us for a free consultation.
4 Beds
4 Baths
4,134 SqFt
SOLD DATE : 10/11/2024
Key Details
Sold Price $710,000
Property Type Single Family Home
Sub Type Residential-Detached
Listing Status Sold
Purchase Type For Sale
Square Footage 4,134 sqft
Subdivision Stoney Ridge
MLS Listing ID 1010349
Sold Date 10/11/24
Bedrooms 4
Full Baths 3
Half Baths 1
HOA Y/N false
Abv Grd Liv Area 2,738
Originating Board IRES MLS
Year Built 1995
Annual Tax Amount $5,247
Lot Size 0.390 Acres
Acres 0.39
Property Description
Welcome to your dream home, where no other property in northern Longmont can offer views like these! Nestled perfectly in a beautiful neighborhood, this residence boasts breathtaking vistas of Longs Peak, visible right from the owner's bedroom. Wake up to the beauty of the Rockies from your bed or step outside onto the primary bedroom's private deck to enjoy serene and beautiful mornings. Upstairs in this expansive home, you will find an additional two large bedrooms and another full bathroom. The main floor includes a dedicated office space, ensuring productivity in a comfortable environment. The finished walk-out basement expands your living space and is complete with a large bedroom, bathroom, and a massive recreation room. The deck is an entertainer's dream, providing a perfect setting for hosting friends and loved ones against the backdrop of gorgeous Colorado sunsets. Situated in a quiet cul-de-sac, this home offers tranquility and safety while being conveniently located near walking paths, ideal for evening strolls or morning runs. Don't miss out on this rare opportunity to own a home with such spectacular views and exceptional features. Schedule your private showing today!
Location
State CO
County Boulder
Area Longmont
Zoning res
Rooms
Basement Partially Finished
Primary Bedroom Level Upper
Master Bedroom 21x14
Bedroom 2 Upper 17x10
Bedroom 3 Upper 14x10
Bedroom 4 Basement 16x10
Kitchen Wood Floor
Interior
Interior Features Eat-in Kitchen, Separate Dining Room
Heating Forced Air
Cooling Central Air
Fireplaces Type Living Room
Fireplace true
Window Features Window Coverings
Appliance Electric Range/Oven, Dishwasher, Refrigerator, Washer, Dryer, Microwave, Disposal
Exterior
Garage Spaces 3.0
Fence Fenced
Utilities Available Natural Gas Available
View Mountain(s), Foothills View, City
Roof Type Composition
Building
Lot Description Lawn Sprinkler System, Cul-De-Sac
Story 2
Water City Water, City Of Longmont
Level or Stories Two
Structure Type Wood/Frame
New Construction false
Schools
Elementary Schools Alpine
Middle Schools Timberline
High Schools Skyline
School District St Vrain Dist Re 1J
Others
Senior Community false
Tax ID R0108969
SqFt Source Assessor
Special Listing Condition Private Owner
Read Less Info
Want to know what your home might be worth? Contact us for a FREE valuation!

Our team is ready to help you sell your home for the highest possible price ASAP

Bought with Rhae Group Realty






