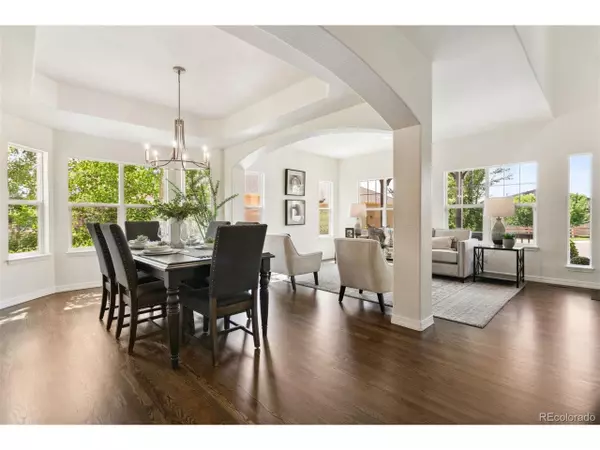$725,000
$725,000
For more information regarding the value of a property, please contact us for a free consultation.
6 Beds
4 Baths
3,820 SqFt
SOLD DATE : 10/11/2024
Key Details
Sold Price $725,000
Property Type Single Family Home
Sub Type Residential-Detached
Listing Status Sold
Purchase Type For Sale
Square Footage 3,820 sqft
Subdivision Jackson Creek
MLS Listing ID 2705013
Sold Date 10/11/24
Bedrooms 6
Full Baths 3
Half Baths 1
HOA Y/N false
Abv Grd Liv Area 2,738
Originating Board REcolorado
Year Built 2006
Annual Tax Amount $3,538
Lot Size 8,276 Sqft
Acres 0.19
Property Description
Beauty and functionality will captivate you from this freshly updated semi-custom 2-story home, residing on a prime cul-de-sac lot in the heart of Jackson Creek. Experience a timeless and welcoming floorplan in a south Monument location convenient to amenities, schools, parks, mountains, USAFA, and more. Curb appeal begins at the expansive front lot, which is wide and set back, and the front porch sets the tone for enjoying the cul-de-sac, mountain views, and a vibrant green lawn. Notable interior features include 9 ft. ceilings, refinished hardwood floors, new lighting, new Quartz countertops in the full bathrooms, brand-new interior paint, premium carpet, and abundant natural sunlight. Enter an inviting family room that flows into the dining room with extra light at the bay window. The kitchen features stainless appliances, Silestone countertop, and a breakfast bar for additional seating. The family room carries on from the eat-in kitchen area and features a gas fireplace with stone-accent surround. Outside, enjoy the privacy of a terraced yard with a sitting area with a fire pit and mature trees, and the back is fenced for privacy. The spacious primary retreat has mountain views and a large 5-piece bathroom with a jetted tub. The upper level continues with an office/study with glass doors, three bedrooms (one with a walk-in closet), and a full bathroom with a double vanity sink. The finished basement provides a private second family room space, one large bedroom, and a second bedroom that can double as a second office, game room, or homework station. The basement bathroom features a double vanity sink and a tub/shower. The design of the home allows for large gathering spaces as well as private areas for decompression - a perfect right-sized blend. Enjoy a large laundry off of the 3-car garage space. This home is the one you have been waiting for, and its move-in-ready condition accelerates your freedom to live the Colorado lifestyle!
Location
State CO
County El Paso
Area Out Of Area
Zoning PRD-4
Direction From I-25, exit Baptist Rd and head east for .3 miles and turn left onto Jackson Creek Parkway. In 800 ft turn right onto Lions Tail Rd, in .3 miles turn left onto Kitchener Wy, in .2 miles turn left onto Bridle Ridge Dr. Property is on the right.
Rooms
Basement Full, Partially Finished
Primary Bedroom Level Upper
Master Bedroom 14x18
Bedroom 2 Upper 14x12
Bedroom 3 Basement 13x12
Bedroom 4 Basement 13x12
Bedroom 5 Upper 11x14
Interior
Interior Features Study Area, Eat-in Kitchen, Cathedral/Vaulted Ceilings, Pantry
Heating Forced Air
Cooling Central Air
Fireplaces Type Gas, Family/Recreation Room Fireplace, Single Fireplace
Fireplace true
Window Features Bay Window(s)
Appliance Self Cleaning Oven, Dishwasher, Refrigerator, Microwave, Disposal
Laundry Main Level
Exterior
Garage Spaces 3.0
Fence Partial
Utilities Available Electricity Available
View Mountain(s)
Roof Type Composition
Street Surface Paved
Porch Patio
Building
Lot Description Lawn Sprinkler System, Cul-De-Sac
Story 2
Sewer City Sewer, Public Sewer
Water City Water
Level or Stories Two
Structure Type Wood/Frame,Stucco
New Construction false
Schools
Elementary Schools Lewis-Palmer
Middle Schools Lewis-Palmer
High Schools Lewis-Palmer
School District Lewis-Palmer 38
Others
Senior Community false
SqFt Source Assessor
Read Less Info
Want to know what your home might be worth? Contact us for a FREE valuation!

Our team is ready to help you sell your home for the highest possible price ASAP

Bought with RE/MAX ALLIANCE






