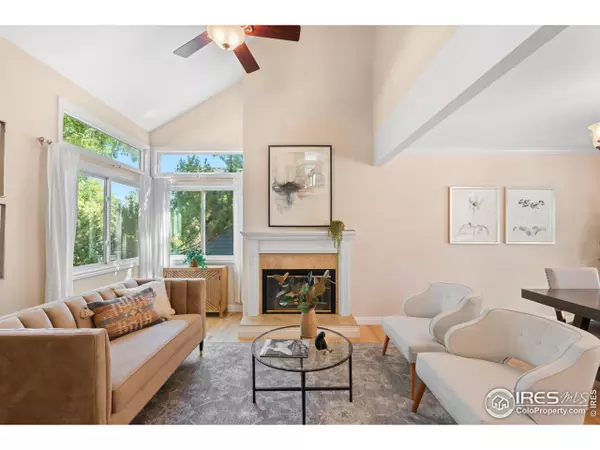$1,050,000
$985,000
6.6%For more information regarding the value of a property, please contact us for a free consultation.
5 Beds
4 Baths
1,614 SqFt
SOLD DATE : 10/03/2024
Key Details
Sold Price $1,050,000
Property Type Single Family Home
Sub Type Residential-Detached
Listing Status Sold
Purchase Type For Sale
Square Footage 1,614 sqft
Subdivision Centennial
MLS Listing ID 1017929
Sold Date 10/03/24
Style Contemporary/Modern
Bedrooms 5
Full Baths 3
Half Baths 1
HOA Y/N false
Abv Grd Liv Area 1,614
Originating Board IRES MLS
Year Built 1989
Annual Tax Amount $4,805
Lot Size 6,098 Sqft
Acres 0.14
Property Description
This stunning home, situated on a quiet street, offers expansive views from its elevated lot. The bright and open layout features vaulted ceilings, hardwood floors throughout the main floor, and a spacious kitchen with granite countertops and newer appliances, leading to a deck that spans the entire length of the house. Enjoy 5 bedrooms, or 4 bedrooms and an office. The second-floor primary suite includes its own balcony deck for taking in the scenery, and an ensuite bathroom. A professionally finished walkout basement expands the living space and opens to a patio and private yard. The decks have custom drainage systems to keep the areas beneath dry, awnings, curtains and decorative lights, perfect for entertaining. Enjoy newer Pella windows throughout and 4 new patio doors for the best in indoor and outdoor living, no matter the temperature, as there is AC and a whole-house fan. With backyard garden boxes, a custom garden shed, golf green, ping pong area, and even a kid's fort! Located near Harper Lake, Old Town Louisville, Coyote Run Open Space, and the Louisville Recreation Center, you'll have easy access to restaurants, grocery stores, coffee shops, schools, parks, trails, and Flatiron Crossing. The Denver/Boulder Turnpike is nearby for convenient travel. This home combines a prime location with modern comforts and community amenities, making it a perfect place to call home. Showings start Saturday at 11am at the open house.
Location
State CO
County Boulder
Area Louisville
Zoning SFR
Rooms
Family Room Wood Floor
Other Rooms Storage
Basement Full, Partially Finished, Walk-Out Access, Built-In Radon
Primary Bedroom Level Upper
Master Bedroom 11x13
Bedroom 2 Upper 10x11
Bedroom 3 Upper 9x11
Bedroom 4 Basement 11x10
Bedroom 5 Basement 11x10
Dining Room Wood Floor
Kitchen Wood Floor
Interior
Interior Features Eat-in Kitchen, Separate Dining Room, Cathedral/Vaulted Ceilings, Open Floorplan, Walk-In Closet(s)
Heating Forced Air
Cooling Central Air, Whole House Fan
Flooring Wood Floors
Fireplaces Type Living Room
Fireplace true
Window Features Window Coverings,Double Pane Windows
Appliance Electric Range/Oven, Dishwasher, Refrigerator, Washer, Dryer, Microwave, Water Purifier Owned, Disposal
Laundry Washer/Dryer Hookups, In Basement
Exterior
Exterior Feature Balcony
Parking Features Garage Door Opener
Garage Spaces 2.0
Fence Fenced
Utilities Available Natural Gas Available, Electricity Available
View Foothills View, Plains View
Roof Type Composition
Street Surface Paved,Asphalt
Handicap Access Level Lot, Main Floor Bath
Porch Patio, Deck
Building
Lot Description Sidewalks, Fire Hydrant within 500 Feet, Lawn Sprinkler System, Cul-De-Sac, Level
Story 2
Sewer City Sewer
Water City Water, City
Level or Stories Two
Structure Type Wood/Frame
New Construction false
Schools
Elementary Schools Coal Creek
Middle Schools Louisville
High Schools Monarch
School District Boulder Valley Dist Re2
Others
Senior Community false
Tax ID R0106388
SqFt Source Assessor
Special Listing Condition Private Owner
Read Less Info
Want to know what your home might be worth? Contact us for a FREE valuation!

Our team is ready to help you sell your home for the highest possible price ASAP

Bought with Staufer Team Real Estate






