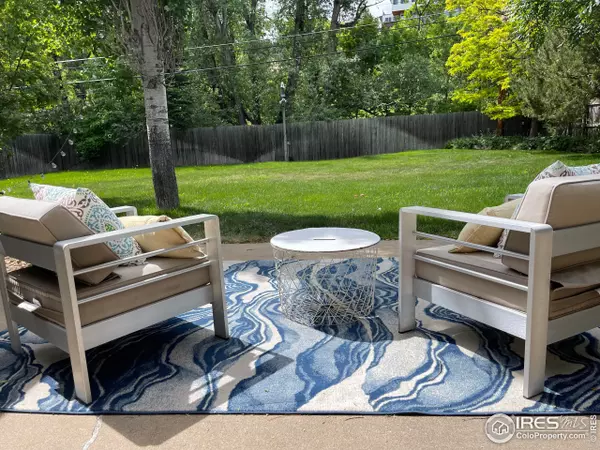$965,000
$975,000
1.0%For more information regarding the value of a property, please contact us for a free consultation.
3 Beds
2 Baths
1,388 SqFt
SOLD DATE : 09/09/2024
Key Details
Sold Price $965,000
Property Type Single Family Home
Sub Type Residential-Detached
Listing Status Sold
Purchase Type For Sale
Square Footage 1,388 sqft
Subdivision Edgewood 2
MLS Listing ID 1015142
Sold Date 09/09/24
Style Contemporary/Modern,Ranch
Bedrooms 3
Full Baths 2
HOA Y/N false
Abv Grd Liv Area 1,388
Originating Board IRES MLS
Year Built 1957
Annual Tax Amount $6,368
Lot Size 9,583 Sqft
Acres 0.22
Property Description
Perfectly situated in the heart of Boulder, this charming 3 bedroom ranch home boasts an expansive lot and a captivating primary suite addition. Sunlight streams through the large south-facing windows, bathing the home in natural light throughout the day. The highlight of the home, the primary suite addition, features vaulted ceilings, skylights, and large windows that seamlessly blend indoor and outdoor spaces, creating a calming oasis. The wooden ceiling and stone accent wall add character and warmth, while the flexible adjoining space offers versatility as a study, dressing room, laundry room or go all out and build the space out with a custom closet system. Newly refinished hardwood floors throughout and a freshly painted interior enhance the home's appeal, complemented by stainless steel appliances, a gas stovetop, and a sunlit living room with backyard access. The fully fenced backyard, backing to open space and Goose Creek beyond the fencing, provides a private oasis for outdoor activities and wildlife enjoyment. With central air conditioning, a Nest thermostat, and a garage for your vehicle and gear, this home checks the boxes for comfort and ease. Located close to parks, bike paths, Ideal Market Shopping Center, Rayback Collective, and downtown amenities, you have everything nearby to fully enjoy the Boulder lifestyle.
Location
State CO
County Boulder
Area Boulder
Zoning RES
Rooms
Basement Crawl Space
Primary Bedroom Level Main
Master Bedroom 18x12
Bedroom 2 Main 11x11
Bedroom 3 Main 11x19
Dining Room Tile Floor
Kitchen Tile Floor
Interior
Interior Features Satellite Avail, High Speed Internet, Eat-in Kitchen, Cathedral/Vaulted Ceilings, Open Floorplan, Pantry, Kitchen Island
Heating Forced Air
Cooling Central Air
Flooring Wood Floors
Window Features Window Coverings,Skylight(s)
Appliance Gas Range/Oven, Dishwasher, Refrigerator, Washer, Dryer, Microwave, Disposal
Laundry Washer/Dryer Hookups
Exterior
Parking Features Garage Door Opener
Garage Spaces 1.0
Fence Fenced, Wood
Utilities Available Natural Gas Available, Electricity Available, Cable Available
Roof Type Composition
Street Surface Paved,Concrete
Handicap Access Level Lot, Level Drive, Main Floor Bath, Main Level Bedroom, Main Level Laundry
Porch Patio
Building
Lot Description Curbs, Sidewalks, Lawn Sprinkler System, Level, Within City Limits
Story 1
Sewer City Sewer
Water City Water, City of Boulder
Level or Stories One
Structure Type Brick/Brick Veneer
New Construction false
Schools
Elementary Schools Columbine, University Hill
Middle Schools Casey
High Schools Boulder
School District Boulder Valley Dist Re2
Others
Senior Community false
Tax ID R0006824
SqFt Source Other
Special Listing Condition Private Owner
Read Less Info
Want to know what your home might be worth? Contact us for a FREE valuation!

Our team is ready to help you sell your home for the highest possible price ASAP

Bought with WK Real Estate






