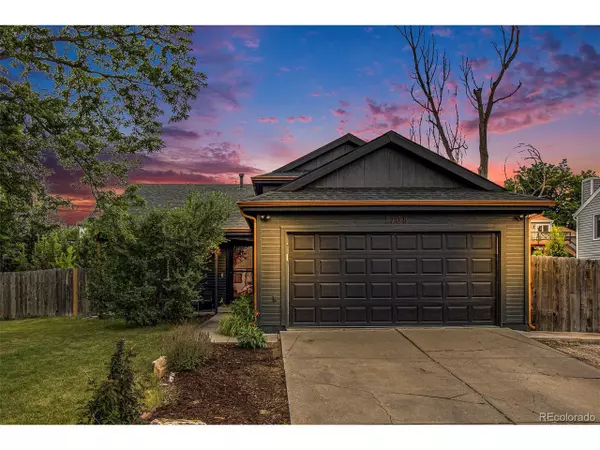$520,000
$525,000
1.0%For more information regarding the value of a property, please contact us for a free consultation.
4 Beds
2 Baths
1,606 SqFt
SOLD DATE : 09/03/2024
Key Details
Sold Price $520,000
Property Type Single Family Home
Sub Type Residential-Detached
Listing Status Sold
Purchase Type For Sale
Square Footage 1,606 sqft
Subdivision Horizon West 2
MLS Listing ID 2695998
Sold Date 09/03/24
Style Contemporary/Modern
Bedrooms 4
Full Baths 2
HOA Y/N false
Abv Grd Liv Area 1,606
Originating Board REcolorado
Year Built 1985
Annual Tax Amount $3,112
Lot Size 7,840 Sqft
Acres 0.18
Property Description
BIG PRICE REDUCTION! Motivated sellers. Move-in ready tri-level home in desirable Meadowlark neighborhood. This updated 4-bedroom home has tons to offer including: 3-year-old roof, new windows, new toilets, new Bosch dishwasher, updated electrical panel, radon mitigation system, RV parking, 3 bedrooms on one level, a large deck perfect for entertaining, a hot tub pad already wired, and a chicken coop for your feathered friends and their fresh eggs (chickens not included). The home is within walking distance to the elementary school and parks. Just south of Highway 66, the location makes commuting easy! And, there is no HOA! Sellers will provide a 1-year home warranty at closing.
Location
State CO
County Boulder
Area Longmont
Rooms
Other Rooms Outbuildings
Basement Built-In Radon, Radon Test Available
Primary Bedroom Level Upper
Bedroom 2 Lower
Bedroom 3 Upper
Bedroom 4 Upper
Interior
Interior Features Eat-in Kitchen, Cathedral/Vaulted Ceilings, Open Floorplan
Heating Forced Air
Cooling Central Air, Ceiling Fan(s)
Fireplaces Type Family/Recreation Room Fireplace, Single Fireplace
Fireplace true
Window Features Double Pane Windows
Appliance Dishwasher, Refrigerator, Disposal
Exterior
Garage Spaces 2.0
Fence Fenced
Utilities Available Electricity Available, Cable Available
Roof Type Composition
Street Surface Paved
Porch Deck
Building
Lot Description Lawn Sprinkler System
Faces East
Story 3
Sewer City Sewer, Public Sewer
Water City Water
Level or Stories Tri-Level
Structure Type Wood/Frame
New Construction false
Schools
Elementary Schools Sanborn
Middle Schools Longs Peak
High Schools Longmont
School District St. Vrain Valley Re-1J
Others
Senior Community false
SqFt Source Assessor
Special Listing Condition Private Owner
Read Less Info
Want to know what your home might be worth? Contact us for a FREE valuation!

Our team is ready to help you sell your home for the highest possible price ASAP







