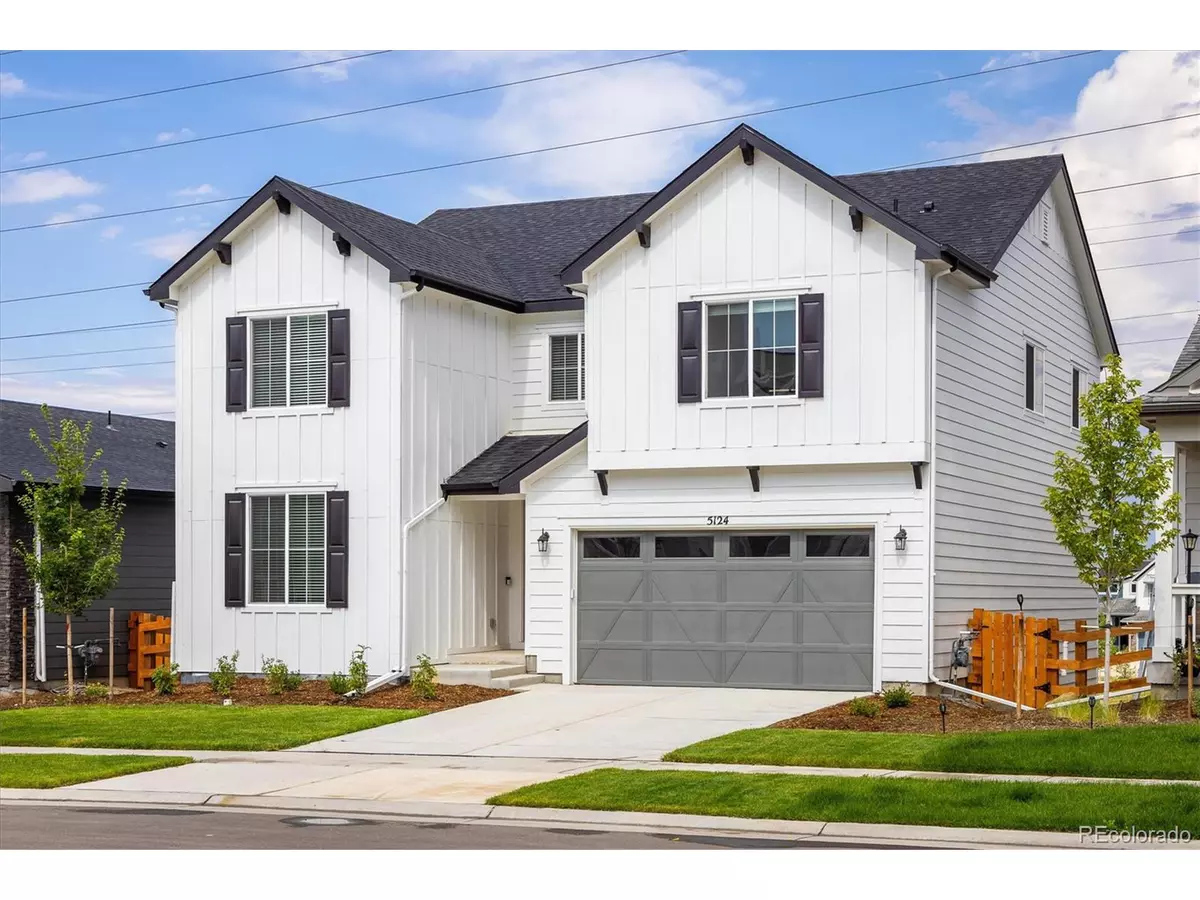$875,106
$889,000
1.6%For more information regarding the value of a property, please contact us for a free consultation.
4 Beds
4 Baths
4,047 SqFt
SOLD DATE : 08/30/2024
Key Details
Sold Price $875,106
Property Type Single Family Home
Sub Type Residential-Detached
Listing Status Sold
Purchase Type For Sale
Square Footage 4,047 sqft
Subdivision Haskins Station
MLS Listing ID 7831361
Sold Date 08/30/24
Bedrooms 4
Full Baths 3
Half Baths 1
HOA Fees $47/mo
HOA Y/N true
Abv Grd Liv Area 2,828
Originating Board REcolorado
Year Built 2023
Annual Tax Amount $4,555
Lot Size 5,227 Sqft
Acres 0.12
Property Description
Welcome to your dream home! Nestled in a desirable neighborhood close to all essential amenities and only approximately eight blocks from the light rail station, built in 2023, it epitomizes modern living with luxurious upgrades. This home offers the perfect blend of style, convenience, and functionality. Inside, the open and airy floor plan creates a seamless flow. The living room is both spacious and cozy, featuring a sleek fireplace as the focal point. The kitchen is a chef's paradise, boasting quartz countertops, a massive island with a built-in sink, and high-end stainless-steel appliances. Custom cabinetry offers plenty of storage. The kitchen flows into the dining area, which opens onto a beautiful outdoor deck that overlooks the city, perfect for summer barbecues or morning coffee. The home features four generously sized bedrooms. The master suite offers a spacious bedroom, a spa-like en-suite bathroom with a double vanity, a walk-in shower, large tub, and a huge walk-in closet. The additional two upstairs bedrooms are equally inviting, with wonderful views of the mountain range and large walk-in closets. The FINISHED basement provides an extra bedroom, space for storage, a large entertainment area, and room for additional living areas. The backyard features a large deck that backs to open space, with a beautiful view that is a great place to enjoy the Colorado evenings. The neighborhood offers a peaceful environment with top-rated schools, parks, shopping, and dining options nearby. Easy access to major highways and public transportation. This exceptional home offers an open floor plan, luxurious upgrades, and a prime location. The spacious living areas, gourmet kitchen, and comfortable bedrooms provide a welcoming environment. With all the conveniences of a desirable neighborhood, you'll have everything you need for a relaxed and fulfilling life. Schedule a viewing today and experience the exceptional quality and lifestyle this property offers.
Location
State CO
County Jefferson
Area Metro Denver
Rooms
Basement Full
Primary Bedroom Level Upper
Bedroom 2 Upper
Bedroom 3 Upper
Bedroom 4 Basement
Interior
Interior Features Eat-in Kitchen, Open Floorplan, Pantry, Kitchen Island
Heating Forced Air
Cooling Central Air, Ceiling Fan(s)
Fireplaces Type Family/Recreation Room Fireplace, Single Fireplace
Fireplace true
Window Features Double Pane Windows
Appliance Double Oven, Dishwasher, Refrigerator, Washer, Dryer, Microwave, Disposal
Laundry Upper Level
Exterior
Garage Spaces 2.0
View Mountain(s), City
Roof Type Composition
Street Surface Paved
Porch Deck
Building
Lot Description Lawn Sprinkler System, Cul-De-Sac
Faces West
Story 2
Sewer City Sewer, Public Sewer
Water City Water
Level or Stories Two
Structure Type Wood/Frame
New Construction false
Schools
Elementary Schools Vanderhoof
Middle Schools Drake
High Schools Arvada West
School District Jefferson County R-1
Others
Senior Community false
SqFt Source Assessor
Special Listing Condition Private Owner
Read Less Info
Want to know what your home might be worth? Contact us for a FREE valuation!

Our team is ready to help you sell your home for the highest possible price ASAP

Bought with Colorado Home Realty






