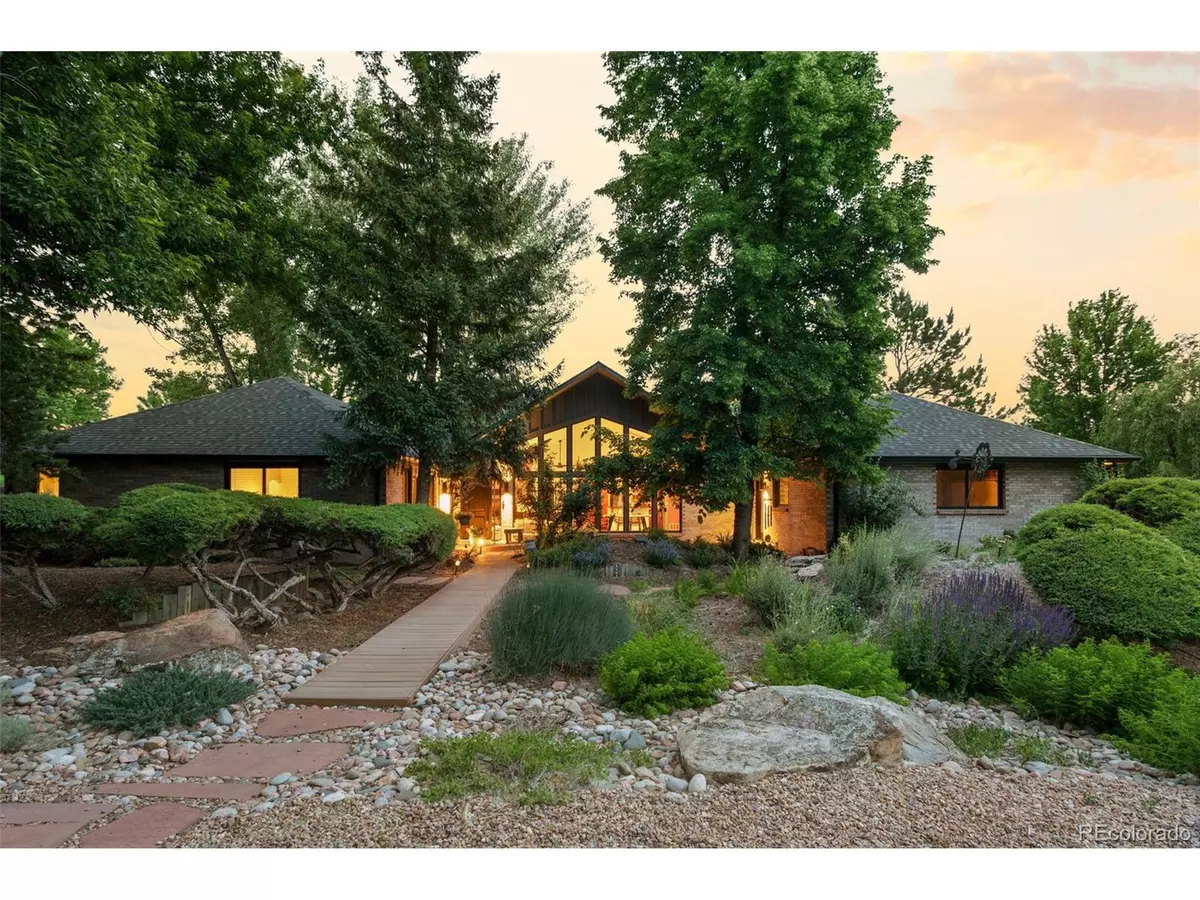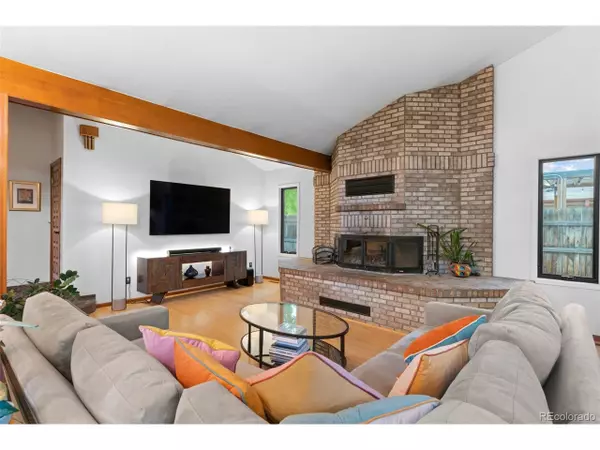$1,025,000
$985,000
4.1%For more information regarding the value of a property, please contact us for a free consultation.
5 Beds
3 Baths
2,757 SqFt
SOLD DATE : 07/19/2024
Key Details
Sold Price $1,025,000
Property Type Single Family Home
Sub Type Residential-Detached
Listing Status Sold
Purchase Type For Sale
Square Footage 2,757 sqft
Subdivision Barths
MLS Listing ID 8192023
Sold Date 07/19/24
Style Contemporary/Modern,Ranch
Bedrooms 5
Full Baths 2
Three Quarter Bath 1
HOA Y/N false
Abv Grd Liv Area 2,757
Originating Board REcolorado
Year Built 1988
Annual Tax Amount $4,903
Lot Size 0.260 Acres
Acres 0.26
Property Description
This is truly a once in a lifetime opportunity. This custom Wheat Ridge home is nothing short of magical, offering rare & incredible features. The nearly 2,800 s.f. of living space is all on one level. The grand entry unapologetically invites you to marvel at the soaring ceiling height, custom fireplace, beautiful wood flooring & cozy family room offering endless days & hours of binge watching, sharing meals together & entertaining in the wide open space. Enjoy preparing those meals as the beautiful kitchen looks through the floor to ceiling windows out to the stunning front landscaping, water feature & koi pond for an incredible sense of well-being. The primary suite is enormous & functional with the beautiful ensuite bath with new soaking tub, dual vanities & walk in closet. Another bedroom with an ensuite bath sits near the primary suite, while the other bedrooms & bath are on the opposite side of the home providing for excellent privacy. Too good to be true? Wait...there's more; the owners have spared no expense with incredible upkeep; new James Hardie siding with a lifetime warranty, new Marvin windows throughout also with a lifetime warranty, newer electrical service, newer furnace and central air, tankless water heater, newer roof, newer interior paint, new ceiling fans, new entry/exit doors, newer skylights, newer hardwood flooring and newer garage door. You can FEEL the quality. Even the garage has features! EV charger and extensive, customizable garage storage system are included as well. Don't let the incredibly quiet, private feel of this home's location fool you, it's close to the mountains and the city, but you will feel as though you've escaped into your very own oasis. If you believe a home has an energy, you're going to love it here. Excellent floor plan for individuals who work from home. There's a large storage shed included to help you keep things nice and tidy. Hurry so you can make your memories in this custom stunner for years to come.
Location
State CO
County Jefferson
Area Metro Denver
Zoning Res
Direction From 32nd and Wadsworth, east to Lamar, south to 30th. Property on the southeast corner, garage faces Lamar, front door faces 30th. Lockbox is on the front entry door.
Rooms
Basement Crawl Space
Primary Bedroom Level Main
Bedroom 2 Main
Bedroom 3 Main
Bedroom 4 Main
Bedroom 5 Main
Interior
Interior Features Study Area, Cathedral/Vaulted Ceilings, Open Floorplan, Walk-In Closet(s), Kitchen Island
Heating Forced Air
Cooling Central Air, Ceiling Fan(s)
Fireplaces Type Family/Recreation Room Fireplace, Single Fireplace
Fireplace true
Window Features Window Coverings,Skylight(s),Double Pane Windows
Appliance Self Cleaning Oven, Dishwasher, Washer, Dryer, Microwave, Disposal
Laundry Main Level
Exterior
Garage Spaces 2.0
Fence Fenced
Utilities Available Electricity Available
Roof Type Fiberglass
Street Surface Paved
Handicap Access Level Lot, No Stairs
Porch Patio
Building
Lot Description Level
Faces South
Story 1
Sewer City Sewer, Public Sewer
Water City Water
Level or Stories One
Structure Type Brick/Brick Veneer,Composition Siding
New Construction false
Schools
Elementary Schools Lumberg
Middle Schools Jefferson
High Schools Jefferson
School District Jefferson County R-1
Others
Senior Community false
Special Listing Condition Private Owner
Read Less Info
Want to know what your home might be worth? Contact us for a FREE valuation!

Our team is ready to help you sell your home for the highest possible price ASAP

Bought with Coldwell Banker Realty 54






