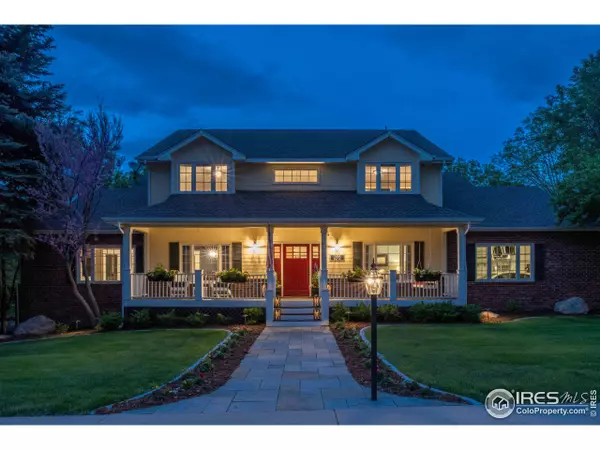$1,850,000
$1,900,000
2.6%For more information regarding the value of a property, please contact us for a free consultation.
6 Beds
5 Baths
5,464 SqFt
SOLD DATE : 07/12/2024
Key Details
Sold Price $1,850,000
Property Type Single Family Home
Sub Type Residential-Detached
Listing Status Sold
Purchase Type For Sale
Square Footage 5,464 sqft
Subdivision Blue Heron Estates
MLS Listing ID 1010672
Sold Date 07/12/24
Bedrooms 6
Full Baths 3
Half Baths 1
Three Quarter Bath 1
HOA Fees $167/qua
HOA Y/N true
Abv Grd Liv Area 3,594
Originating Board IRES MLS
Year Built 1993
Annual Tax Amount $8,589
Lot Size 0.360 Acres
Acres 0.36
Property Description
Inspired by the timeless appeal of East Coast-style homes not often found in Boulder County is this impeccably maintained two-story home nestled within the gated community of Blue Heron. With its generous six bedrooms, including four on the upper level, it provides plenty of room for the entire family. The main level is a masterpiece, featuring an inviting office space, an elegant dining room, a modern kitchen, convenient laundry facilities, and two cozy living spaces - perfect for hosting guests or relaxing. Step outside to your own private oasis - a backyard paradise with lush landscaping, a beautiful covered porch, and a sparkling swimming pool and hot tub. The basement has a large rec room for endless fun and an extra room perfect for exercise equipment or your favorite hobbies. Plus, there are two additional bedrooms and a storage room on this level. Situated on a generous 15,843 square foot lot, this property offers ample space for outdoor activities, gardening, and includes a spacious 3-car garage. Enjoy the charm of a covered front porch that welcomes you home every day.
Location
State CO
County Boulder
Community Clubhouse, Tennis Court(S), Pool, Playground, Park
Area Lafayette
Zoning RES
Direction From 95th St just north of Arapahoe Rd in Lafayette, turn east on Blue Heron Way; turn right on Blue Heron Cir; turn left on Ginny Way. House is on the right side.
Rooms
Family Room Carpet
Primary Bedroom Level Upper
Master Bedroom 18x13
Bedroom 2 Upper 14x14
Bedroom 3 Upper 15x12
Bedroom 4 Upper 13x12
Bedroom 5 Basement 11x13
Dining Room Wood Floor
Kitchen Wood Floor
Interior
Interior Features Study Area, Eat-in Kitchen, Separate Dining Room, Cathedral/Vaulted Ceilings, Pantry, Walk-In Closet(s), Kitchen Island, Steam Shower
Heating Forced Air, 2 or more Heat Sources
Cooling Central Air
Flooring Wood Floors
Fireplaces Type Gas, Family/Recreation Room Fireplace
Fireplace true
Window Features Bay Window(s)
Appliance 2 or more H20 Heaters, Gas Range/Oven, Double Oven, Dishwasher, Refrigerator, Bar Fridge, Washer, Dryer, Microwave
Laundry Main Level
Exterior
Exterior Feature Hot Tub Included
Garage Spaces 3.0
Pool Private
Community Features Clubhouse, Tennis Court(s), Pool, Playground, Park
Utilities Available Natural Gas Available, Electricity Available
View Mountain(s)
Roof Type Composition
Street Surface Paved
Handicap Access Level Drive, Accessible Hallway(s), Main Level Laundry
Porch Patio, Deck
Private Pool true
Building
Lot Description Lawn Sprinkler System
Faces Southwest
Story 2
Sewer City Sewer
Water City Water, City of Lafayette
Level or Stories Two
Structure Type Wood/Frame,Brick/Brick Veneer
New Construction false
Schools
Elementary Schools Lafayette
Middle Schools Angevine
High Schools Centaurus
School District Boulder Valley Dist Re2
Others
HOA Fee Include Common Amenities,Management,Utilities
Senior Community false
Tax ID R0113035
SqFt Source Appraiser
Special Listing Condition Private Owner
Read Less Info
Want to know what your home might be worth? Contact us for a FREE valuation!

Our team is ready to help you sell your home for the highest possible price ASAP







