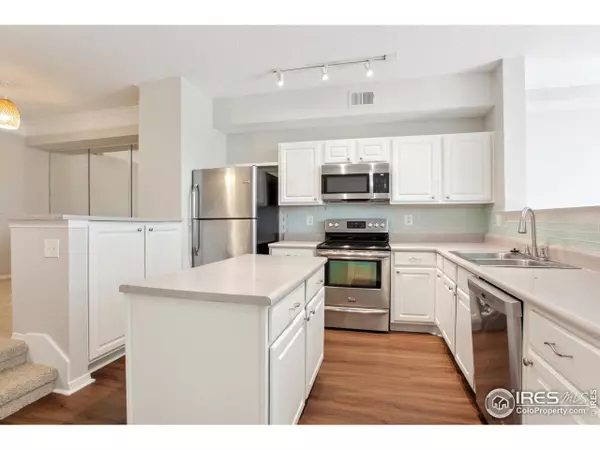$410,000
$410,000
For more information regarding the value of a property, please contact us for a free consultation.
2 Beds
2 Baths
1,224 SqFt
SOLD DATE : 07/02/2024
Key Details
Sold Price $410,000
Property Type Townhouse
Sub Type Attached Dwelling
Listing Status Sold
Purchase Type For Sale
Square Footage 1,224 sqft
Subdivision Saddlebrooke At Rock Creek Condos
MLS Listing ID 1010526
Sold Date 07/02/24
Bedrooms 2
Full Baths 2
HOA Fees $417/mo
HOA Y/N true
Abv Grd Liv Area 1,224
Originating Board IRES MLS
Year Built 1996
Annual Tax Amount $2,633
Property Description
This immaculate, sun-filled townhome-style condo in the secure Saddlebrooke neighborhood is ready for you! The open-concept living area boasts a well-designed kitchen with ample cabinet space and countertops, perfect for those who love to cook. The adjacent dining area offers a separate yet ideal space for quiet evenings or entertaining family and friends. Off the kitchen, the cozy living room features a fireplace and access to a private patio with stunning city and foothills views. Upstairs, you'll find an expansive primary bedroom with a large walk-in closet, an ensuite bathroom, and convenient laundry space. Additional must-have features include an attached oversized one-car garage, perfect for your car and Colorado toys, plus extra space in the driveway for a second car. All this and a community offers excellent amenities, including a gym and community house, while being a short drive to walking trails, parks, Whole Foods, Costco, and Superior Town Center. Plus, numerous foothill hiking and biking trails nearby, Autrey Park, Superior Rock Creek Disc Golf Course, Superior Bike Park, and Coal Creek Golf Course, and easy access to Denver or Boulder provide the perfect blend of comfort and convenience in this exceptional home!
Location
State CO
County Boulder
Community Clubhouse, Fitness Center, Business Center, Gated
Area Superior
Zoning RES
Rooms
Basement None
Primary Bedroom Level Upper
Master Bedroom 17x14
Bedroom 2 Main 11x11
Dining Room Carpet
Kitchen Laminate Floor
Interior
Interior Features Separate Dining Room, Walk-In Closet(s), Jack & Jill Bathroom
Heating Forced Air
Cooling Central Air
Fireplaces Type Gas, Gas Logs Included
Fireplace true
Appliance Electric Range/Oven, Dishwasher, Refrigerator, Microwave, Disposal
Laundry Washer/Dryer Hookups, Upper Level
Exterior
Garage Spaces 1.0
Community Features Clubhouse, Fitness Center, Business Center, Gated
Utilities Available Natural Gas Available
Roof Type Composition
Porch Patio
Building
Story 2
Sewer City Sewer
Water City Water, City
Level or Stories Two
Structure Type Wood/Frame
New Construction false
Schools
Elementary Schools Monarch
Middle Schools Monarch
High Schools Monarch
School District Boulder Valley Dist Re2
Others
HOA Fee Include Trash,Snow Removal
Senior Community false
Tax ID R0144803
SqFt Source Assessor
Special Listing Condition Private Owner
Read Less Info
Want to know what your home might be worth? Contact us for a FREE valuation!

Our team is ready to help you sell your home for the highest possible price ASAP

Bought with Compass - Boulder






