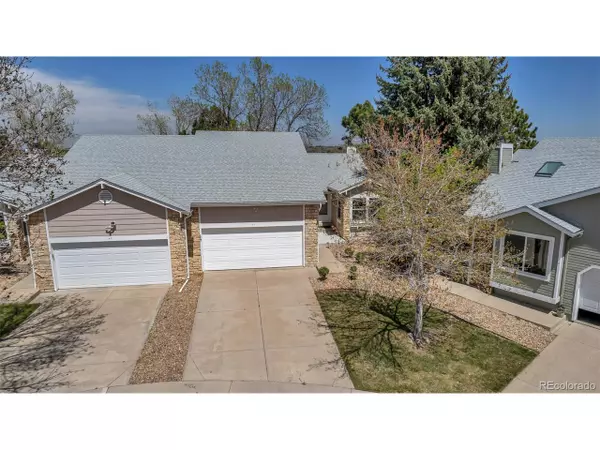$567,195
$574,000
1.2%For more information regarding the value of a property, please contact us for a free consultation.
3 Beds
3 Baths
1,839 SqFt
SOLD DATE : 06/18/2024
Key Details
Sold Price $567,195
Property Type Townhouse
Sub Type Attached Dwelling
Listing Status Sold
Purchase Type For Sale
Square Footage 1,839 sqft
Subdivision Gleneagles Village
MLS Listing ID 5444254
Sold Date 06/18/24
Style Contemporary/Modern,Ranch
Bedrooms 3
Full Baths 1
Three Quarter Bath 2
HOA Fees $5/ann
HOA Y/N true
Abv Grd Liv Area 1,255
Originating Board REcolorado
Year Built 1985
Annual Tax Amount $3,575
Lot Size 4,356 Sqft
Acres 0.1
Property Description
**RECENTLY REFRESHED WITH PAINT ON MAIN FLOOR + $5,000 CREDIT OFFERED BY SELLER**
This is a rare opportunity to discover the epitome of a small-town atmosphere with a tight-knit feel in a low-maintenance,
well-established, and gated neighborhood - welcome to the highly sought-after Gleneagles Village Adult Community. This
charming three-bedroom plus study, three-bathroom attached ranch is nestled in a serene cul-de-sac and boasts an open
floorplan that seamlessly blends comfort and convenience. On the main level, you'll find a study that is perfect for remote
work or creative pursuits, a master suite that is your private oasis with an attached bath, a kitchen equipped with all
appliances and a cozy breakfast nook, a dining room that is ideal for hosting gatherings, and a vaulted living room where
you can warm up by the fireplace. The basement retreat features two spacious and versatile bedrooms and a full bath for
convenience at its best. The basement bedrooms could be a perfect match for a family room, media room, craft room, or
home gym. This coveted adult community features the "Club at Gleneagles Village," which is the main attraction for
community gatherings and activities. Gleneagles' residents enjoy pool tables, card tables, a library, big-screen TV, catering
kitchen, an outdoor pool, and a banquet room with a dance floor. Residents are also spoiled by a full-time activities
coordinator offering plenty of social options, including casino trips, bunco nights, potlucks, bridge, exercise classes, Mah
Jongg, and more. Surrounded by The Links Golf Course with scenic ponds and landscaped walking trails, residents can
enjoy the great Colorado outdoor lifestyle as well. Schedule your tour today and make your dream of low-maintenance
living a reality.
Location
State CO
County Douglas
Community Clubhouse, Pool, Fitness Center, Hiking/Biking Trails
Area Metro Denver
Zoning PDU
Direction GPS
Rooms
Primary Bedroom Level Main
Master Bedroom 14x14
Bedroom 2 Basement 18x10
Bedroom 3 Basement 11x13
Interior
Interior Features Study Area, Eat-in Kitchen
Heating Forced Air
Cooling Central Air, Ceiling Fan(s)
Fireplaces Type Gas, Single Fireplace
Fireplace true
Window Features Window Coverings,Skylight(s)
Appliance Dishwasher, Refrigerator, Washer, Dryer, Microwave, Disposal
Laundry Main Level
Exterior
Garage Spaces 2.0
Community Features Clubhouse, Pool, Fitness Center, Hiking/Biking Trails
Utilities Available Electricity Available
View Mountain(s)
Roof Type Composition
Street Surface Paved
Porch Patio
Building
Lot Description Gutters, Cul-De-Sac, On Golf Course, Near Golf Course, Abuts Public Open Space
Faces Southeast
Story 1
Sewer City Sewer, Public Sewer
Water City Water
Level or Stories One
Structure Type Wood/Frame,Wood Siding,Moss Rock
New Construction false
Schools
Elementary Schools Fox Creek
Middle Schools Cresthill
High Schools Highlands Ranch
School District Douglas Re-1
Others
HOA Fee Include Trash,Snow Removal,Maintenance Structure,Water/Sewer
Senior Community true
SqFt Source Assessor
Read Less Info
Want to know what your home might be worth? Contact us for a FREE valuation!

Our team is ready to help you sell your home for the highest possible price ASAP







