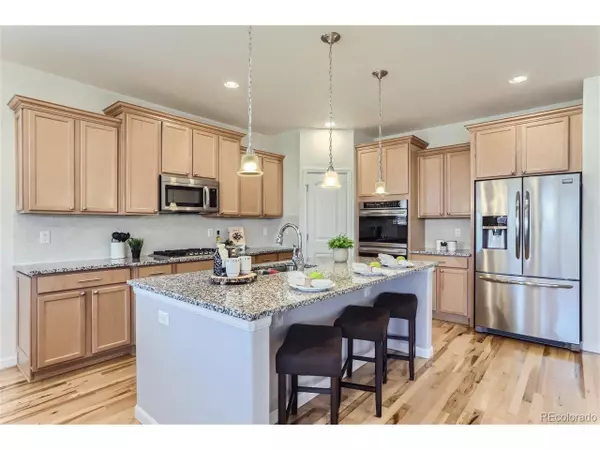$570,000
$570,000
For more information regarding the value of a property, please contact us for a free consultation.
3 Beds
2 Baths
1,800 SqFt
SOLD DATE : 06/07/2024
Key Details
Sold Price $570,000
Property Type Single Family Home
Sub Type Residential-Detached
Listing Status Sold
Purchase Type For Sale
Square Footage 1,800 sqft
Subdivision The Villages At Buffalo Run
MLS Listing ID 4452740
Sold Date 06/07/24
Style Ranch
Bedrooms 3
Full Baths 2
HOA Fees $30/qua
HOA Y/N true
Abv Grd Liv Area 1,800
Originating Board REcolorado
Year Built 2016
Annual Tax Amount $6,127
Lot Size 7,405 Sqft
Acres 0.17
Property Description
Welcome to your dream home in the picturesque Buffalo Run community of Commerce City, Colorado, where serene landscapes meet modern living. This charming abode is ideally situated near the prestigious Buffalo Run Golf Course, offering the perfect blend of leisure and luxury.
Upon entering, you'll be greeted by a meticulously maintained home that boasts modern upgrades and thoughtful features. The property is wired for solar, with easy access located near the stairs in the basement, making it ready for eco-conscious enhancements.
Key updates include a new water heater installed just a year ago, along with professionally cleaned air ducts two years prior. The home has been pet-free and smoke-free, ensuring a fresh and inviting atmosphere for all.
Inside, discover the timeless beauty of real hickory flooring, showcasing a rich, natural appeal with a 1 and 3/4-inch thickness and a sealed finish for durability and easy maintenance.
Entertain effortlessly or simply unwind in style on the covered rear patio, offering a serene view of the lush and meticulously landscaped backyard. The included hot tub adds a touch of luxury and relaxation, perfect for enjoying cool Colorado evenings or starlit nights.
With three bedrooms and two bathrooms, this home offers ample space for comfortable living. Don't miss the opportunity to make this gem your own and experience the best of Colorado living. Schedule your showing today!
Location
State CO
County Adams
Area Metro Denver
Rooms
Basement Unfinished, Sump Pump
Primary Bedroom Level Main
Bedroom 2 Main
Bedroom 3 Main
Interior
Interior Features Eat-in Kitchen, Open Floorplan, Pantry, Walk-In Closet(s), Kitchen Island
Heating Forced Air
Cooling Central Air, Ceiling Fan(s)
Window Features Double Pane Windows
Appliance Double Oven, Dishwasher, Refrigerator, Washer, Dryer, Microwave, Disposal
Laundry Main Level
Exterior
Exterior Feature Hot Tub Included
Garage Spaces 2.0
Fence Fenced
Utilities Available Electricity Available, Cable Available
Roof Type Fiberglass
Street Surface Paved
Porch Patio
Building
Lot Description Gutters, Lawn Sprinkler System, On Golf Course
Faces Southeast
Story 1
Sewer City Sewer, Public Sewer
Water City Water
Level or Stories One
Structure Type Wood/Frame
New Construction false
Schools
Elementary Schools Turnberry
Middle Schools Otho Stuart
High Schools Prairie View
School District School District 27-J
Others
Senior Community false
SqFt Source Assessor
Special Listing Condition Private Owner
Read Less Info
Want to know what your home might be worth? Contact us for a FREE valuation!

Our team is ready to help you sell your home for the highest possible price ASAP







