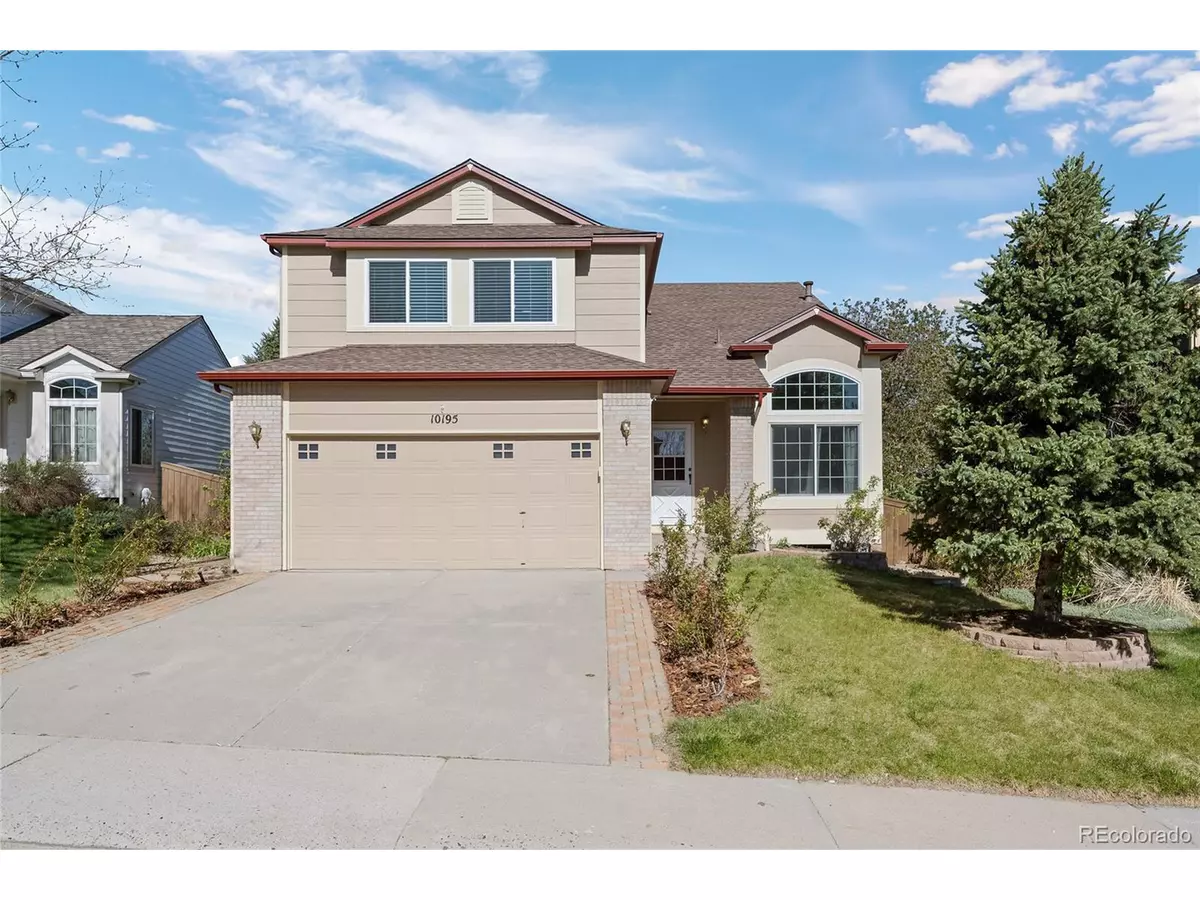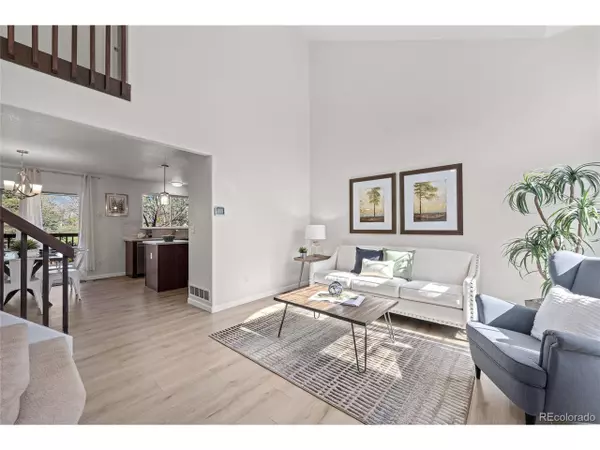$657,000
$645,000
1.9%For more information regarding the value of a property, please contact us for a free consultation.
4 Beds
3 Baths
2,330 SqFt
SOLD DATE : 06/05/2024
Key Details
Sold Price $657,000
Property Type Single Family Home
Sub Type Residential-Detached
Listing Status Sold
Purchase Type For Sale
Square Footage 2,330 sqft
Subdivision Westridge Village
MLS Listing ID 2046428
Sold Date 06/05/24
Bedrooms 4
Full Baths 2
Half Baths 1
HOA Fees $56/qua
HOA Y/N true
Abv Grd Liv Area 1,809
Originating Board REcolorado
Year Built 1994
Annual Tax Amount $2,990
Lot Size 5,662 Sqft
Acres 0.13
Property Description
Wonderful Westridge Village, updated two-story with a great floorplan, views of the park and a convenient location near all the hotspots of Highlands Ranch. Vaulted ceilings and new wide-plank, LVP flooring on the main level with a modern color scheme. The kitchen has been refreshed with new corian counters, a beautiful backsplash, new lighting fixtures and new stainless steel appliances. Other features include: updated baths with modern tile, a freshly painted interior, (exterior was just painted in 2022) with new lighting fixtures, brand new windows plus slider and a newer roof (2022). With 4 bedrooms on the upper level, the floorplan is so practical! The primary suite has a large picture window that allows so much natural sunlight and a view of the mountains. An updated 5-piece bath and an enormous walk-in closet add additional functionality. The finished basement has stained concrete flooring and offers wonderful space for an additional family room/gaming/play space. Highlands Ranch is renowned for its 4, large recreation centers with fitness and indoor and outdoor pools, parks and trails. Westridge Village is near Town Center with nightlife, shopping and dining, plus has one of the easiest commutes to DTC or Downtown (via C470 or Hwy 85). You do not want to miss this amazing home in such a coveted location in Westridge Village. Enjoy living the Highlands Ranch lifestyle on Woodrose Lane!
Location
State CO
County Douglas
Community Clubhouse, Hot Tub, Pool, Playground, Fitness Center, Park, Hiking/Biking Trails
Area Metro Denver
Zoning PDU
Direction From Santa Fe - head east on Highlands Ranch Blvd. Turn right on Westridge Village, take your first left on White Oak St, then an immediate right on Woodrose Lane. From Broadway or Lucent, head south from 470 to Highlands ranch parkway, then take a left on West ridge Village Road, then left on White Oak Street, then an immediate right on Woodrose Lane. Property is on the right side (East)
Rooms
Primary Bedroom Level Upper
Bedroom 2 Upper
Bedroom 3 Upper
Bedroom 4 Main
Interior
Interior Features Eat-in Kitchen, Cathedral/Vaulted Ceilings, Open Floorplan, Pantry, Walk-In Closet(s), Kitchen Island
Heating Forced Air, Humidity Control
Cooling Central Air, Ceiling Fan(s)
Fireplaces Type Family/Recreation Room Fireplace, Single Fireplace
Fireplace true
Window Features Double Pane Windows
Appliance Dishwasher, Refrigerator, Washer, Dryer, Microwave, Disposal
Laundry Main Level
Exterior
Garage Spaces 2.0
Fence Fenced
Community Features Clubhouse, Hot Tub, Pool, Playground, Fitness Center, Park, Hiking/Biking Trails
Utilities Available Natural Gas Available, Electricity Available
Roof Type Composition
Street Surface Paved
Porch Patio, Deck
Building
Lot Description Lawn Sprinkler System
Faces East
Story 2
Foundation Slab
Sewer City Sewer, Public Sewer
Water City Water
Level or Stories Two
Structure Type Wood/Frame,Brick/Brick Veneer,Wood Siding
New Construction false
Schools
Elementary Schools Coyote Creek
Middle Schools Ranch View
High Schools Thunderridge
School District Douglas Re-1
Others
Senior Community false
SqFt Source Assessor
Special Listing Condition Private Owner
Read Less Info
Want to know what your home might be worth? Contact us for a FREE valuation!

Our team is ready to help you sell your home for the highest possible price ASAP

Bought with RE/MAX Professionals






