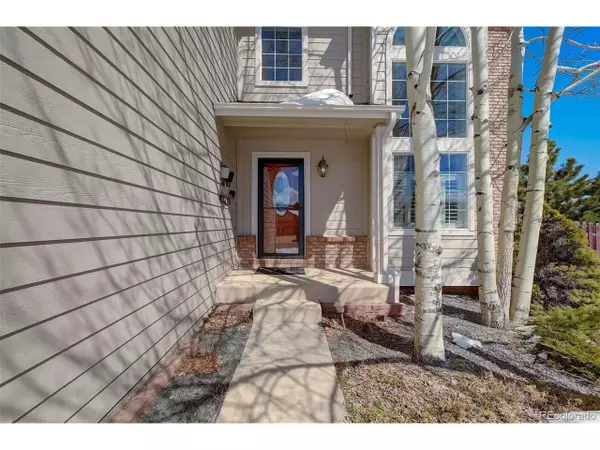$611,000
$624,900
2.2%For more information regarding the value of a property, please contact us for a free consultation.
4 Beds
3 Baths
2,277 SqFt
SOLD DATE : 05/06/2024
Key Details
Sold Price $611,000
Property Type Single Family Home
Sub Type Residential-Detached
Listing Status Sold
Purchase Type For Sale
Square Footage 2,277 sqft
Subdivision Santa Fe Trails
MLS Listing ID 4464979
Sold Date 05/06/24
Bedrooms 4
Full Baths 2
Half Baths 1
HOA Fees $41/qua
HOA Y/N true
Abv Grd Liv Area 2,277
Originating Board REcolorado
Year Built 2002
Annual Tax Amount $2,380
Lot Size 10,454 Sqft
Acres 0.24
Property Description
tunning two-story home boasting gleaming hardwood floors throughout the main level. Step into the grandeur of tall ceilings and an inviting open floor plan. The main level offers a sitting room or a formal living room with two story ceilings. There is a formal dining room, and a cozy living room featuring a fireplace and TV nook. The spacious kitchen, flooded with natural light, includes all appliances and ample space for culinary creations. Work from home in style with the main level office adorned with French doors. Upstairs, the master bedroom offers breathtaking mountain views, accompanied by a luxurious attached 5pc bath and walk-in closet. Three additional large bedrooms, a full bath, and a convenient laundry room complete the upper level. The unfinished basement awaits your personal touch for future expansion. Enjoy the outdoors in the beautifully landscaped yard with mature trees, shrubs, sprinkler system, and a private fenced backyard. Stay cool with central air conditioning. Located in the highly sought-after school district 38, this home offers both luxury and practicality.
Location
State CO
County El Paso
Area Out Of Area
Zoning PRD
Direction From I-25 take the Baptist exit, west on Baptist, right on Old Denver, left on Ranchero, left on Buffalo Valley
Rooms
Basement Full
Primary Bedroom Level Upper
Master Bedroom 19x20
Bedroom 2 Upper 13x16
Bedroom 3 Upper 11x12
Bedroom 4 Upper 10x12
Interior
Interior Features Cathedral/Vaulted Ceilings, Pantry, Walk-In Closet(s)
Heating Forced Air
Cooling Central Air, Ceiling Fan(s)
Fireplaces Type Gas, Family/Recreation Room Fireplace, Single Fireplace
Fireplace true
Appliance Dishwasher, Refrigerator, Washer, Dryer, Microwave
Exterior
Garage Spaces 3.0
Fence Partial
Utilities Available Electricity Available, Cable Available
View Mountain(s)
Roof Type Composition
Handicap Access Level Lot
Building
Lot Description Lawn Sprinkler System, Level
Story 2
Sewer City Sewer, Public Sewer
Water City Water
Level or Stories Two
Structure Type Wood/Frame
New Construction false
Schools
Elementary Schools Bear Creek
Middle Schools Lewis-Palmer
High Schools Lewis-Palmer
School District Lewis-Palmer 38
Others
HOA Fee Include Trash
Senior Community false
SqFt Source Assessor
Special Listing Condition Private Owner
Read Less Info
Want to know what your home might be worth? Contact us for a FREE valuation!

Our team is ready to help you sell your home for the highest possible price ASAP







