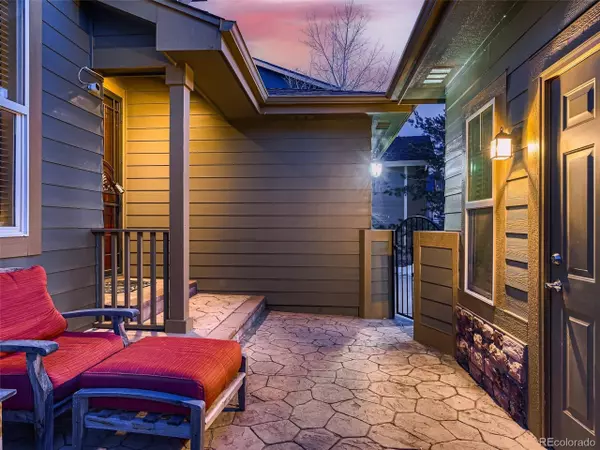$850,000
$895,000
5.0%For more information regarding the value of a property, please contact us for a free consultation.
5 Beds
4 Baths
4,124 SqFt
SOLD DATE : 04/29/2024
Key Details
Sold Price $850,000
Property Type Single Family Home
Sub Type Residential-Detached
Listing Status Sold
Purchase Type For Sale
Square Footage 4,124 sqft
Subdivision The Hearth
MLS Listing ID 5741441
Sold Date 04/29/24
Style Contemporary/Modern
Bedrooms 5
Full Baths 2
Half Baths 1
Three Quarter Bath 1
HOA Fees $56/qua
HOA Y/N true
Abv Grd Liv Area 2,729
Originating Board REcolorado
Year Built 2006
Annual Tax Amount $6,111
Lot Size 6,098 Sqft
Acres 0.14
Property Description
A must see, with great curb appeal & stunning views of the Wildcat Mountain bluffs from the upper level deck off the primary bedroom! Located in the desirable Hearth neighborhood of Highlands Ranch, this Pasque model by Shea has so much to offer! Enter through the charming, private, gated front patio. Once inside, you will fall in love with this spacious, fabulous floorplan, with vaulted ceilings, hardwood floors & NEW carpet throughout! Main floor features an office with French doors, living room with fireplace, a formal dining room, large eat-in kitchen with island, stainless steel appliances & double wall ovens! From the kitchen, head through the sliding glass door onto your private deck. Upstairs features a large loft, 2 bedrooms & bathroom & large primary bedroom with 5-piece on suite primary bathroom. Primary bedroom features the 2nd of 3 fireplaces in the house, along with large walk in closet & access to the 2nd story deck, overlooking the idyllic backyard & stunning views of the Wildcat Mountain bluffs! The fully finished basement features an office, yet another fireplace, a tray ceiling with built in lighting & amazing bar! What a great space for entertaining or relaxing with your family! The basement also features an additional bedroom, a 3/4 bathroom, an office with French doors & also a workout room with French doors & built in storage space! This walkout basement leads to your private oasis of a backyard! Backyard features a pergola, large patio with a hardscaped, built-in seating area around a firepit. The 3 car garage has plenty of space for your vehicles & all your toys! Walking distance to the Southridge Rec Center featuring tennis courts, fitness equipment, indoor & outdoor pools, lazy river, and more! Also walk to Paintbrush Park, Rock Canyon High School & miles of walking/biking trails leading to the top of Wildcat Mountain! Great location with easy access to CO-470, I-25, & DTC! Lots of dining & shopping, including park meadows mall!
Location
State CO
County Douglas
Community Clubhouse, Tennis Court(S), Hot Tub, Pool, Playground, Fitness Center, Park, Hiking/Biking Trails
Area Metro Denver
Zoning PDU
Direction South on Quebec to McArthur Ranch Road and turn right (west). Drive for 0.7 miles and turn left (south) onto Valleybrook Drive. Take the first left after 410 feet onto Glengate Circle. After 0.3 miles turn right onto Bluegate Drive. House will be on your left after 0.2 miles.
Rooms
Primary Bedroom Level Upper
Bedroom 2 Upper
Bedroom 3 Upper
Bedroom 4 Basement
Bedroom 5 Basement
Interior
Interior Features Study Area, Eat-in Kitchen, Pantry, Walk-In Closet(s), Loft, Wet Bar, Kitchen Island
Heating Forced Air
Cooling Central Air, Ceiling Fan(s)
Fireplaces Type 2+ Fireplaces, Gas, Living Room, Primary Bedroom, Basement
Fireplace true
Window Features Window Coverings,Double Pane Windows
Appliance Self Cleaning Oven, Double Oven, Dishwasher, Refrigerator, Washer, Dryer, Microwave
Exterior
Exterior Feature Gas Grill, Balcony
Garage Spaces 3.0
Fence Fenced
Community Features Clubhouse, Tennis Court(s), Hot Tub, Pool, Playground, Fitness Center, Park, Hiking/Biking Trails
Utilities Available Natural Gas Available, Electricity Available, Cable Available
View Mountain(s), City
Roof Type Composition
Street Surface Paved
Porch Patio, Deck
Building
Lot Description Gutters, Lawn Sprinkler System
Faces West
Story 2
Sewer City Sewer, Public Sewer
Water City Water
Level or Stories Two
Structure Type Wood/Frame,Stone,Wood Siding,Other
New Construction false
Schools
Elementary Schools Wildcat Mountain
Middle Schools Rocky Heights
High Schools Rock Canyon
School District Douglas Re-1
Others
HOA Fee Include Trash
Senior Community false
SqFt Source Assessor
Special Listing Condition Private Owner
Read Less Info
Want to know what your home might be worth? Contact us for a FREE valuation!

Our team is ready to help you sell your home for the highest possible price ASAP

Bought with LIV Sotheby's International Realty






