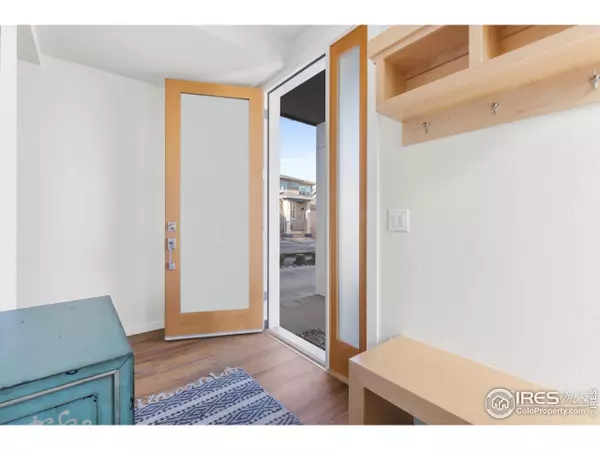$742,500
$750,000
1.0%For more information regarding the value of a property, please contact us for a free consultation.
4 Beds
3 Baths
1,608 SqFt
SOLD DATE : 04/17/2024
Key Details
Sold Price $742,500
Property Type Townhouse
Sub Type Attached Dwelling
Listing Status Sold
Purchase Type For Sale
Square Footage 1,608 sqft
Subdivision Blue Sage
MLS Listing ID 1002779
Sold Date 04/17/24
Bedrooms 4
Full Baths 2
Three Quarter Bath 1
HOA Fees $48/mo
HOA Y/N true
Abv Grd Liv Area 951
Originating Board IRES MLS
Year Built 2021
Annual Tax Amount $2,267
Property Description
Welcome to this terrific 4-bedroom home in the desirable Blue Sage neighborhood offering a perfect blend of comfort, convenience, and style. This contemporary home offers a unique layout with the primary living space and kitchen located on the upper level, providing a fresh perspective on urban living. As you enter the home, you'll appreciate the built in bench with hooks and cubbies for winter coats and boots before heading upstairs. Once on the upper level, the living room and kitchen seamlessly blend together to create an open and inviting space. The kitchen features modern appliances, sleek countertops, and ample storage. The adjacent living room offers a cozy and comfortable area for relaxation and entertainment, with vaulted ceilings and large windows that fill the space with natural light. Step through the sliding glass doors from the kitchen onto a private deck offering distant snowcapped mountain views, perfect for enjoying your morning coffee or entertaining guests.The finished basement boasts a full bathroom, offering versatility as a guest suite, office, or home gym. The home also includes a fenced-in yard ideal for your furry friends to play and enjoy some time outside. Situated at the end of a cul-de-sac, this home has an ideal private setting. Conveniently located near downtown Louisville and downtown Lafayette, you'll have easy access to a variety of dining, shopping, and entertainment options. Additionally, nature enthusiasts will appreciate the direct access to trails and nearby parks, including Waneka and Hecla Lakes, providing opportunities for outdoor recreation and relaxation. Don't miss out on the opportunity to make this beautiful home yours and experience the best of Colorado living. Schedule a showing today and make this your new haven in the heart of Lafayette.
Location
State CO
County Boulder
Community Park, Hiking/Biking Trails
Area Lafayette
Zoning RES
Direction From S Boulder Rd turn North onto Cimarron Dr. Head all the way back and turn Left onto Sage Ct. The property is on the culdesac at the end of the street.
Rooms
Primary Bedroom Level Upper
Master Bedroom 0x0
Kitchen Engineered Hardwood Floor
Interior
Interior Features Satellite Avail, High Speed Internet, Cathedral/Vaulted Ceilings, 9ft+ Ceilings
Heating Forced Air
Cooling Central Air
Fireplaces Type None
Fireplace false
Window Features Window Coverings,Double Pane Windows
Appliance Gas Range/Oven, Self Cleaning Oven, Dishwasher, Refrigerator, Washer, Dryer, Microwave, Disposal
Exterior
Exterior Feature Private Yard, Lighting
Garage Spaces 1.0
Fence Fenced, Wood
Community Features Park, Hiking/Biking Trails
Utilities Available Natural Gas Available, Electricity Available, Cable Available, Underground Utilities
View Mountain(s)
Roof Type Composition
Street Surface Paved,Concrete
Porch Patio, Deck
Building
Lot Description Curbs, Gutters, Sidewalks, Cul-De-Sac
Story 2
Sewer City Sewer
Water City Water, City of Lafayette
Level or Stories Two
Structure Type Wood/Frame,Composition Siding
New Construction false
Schools
Elementary Schools Ryan
Middle Schools Angevine
High Schools Centaurus
School District Boulder Valley Dist Re2
Others
HOA Fee Include Common Amenities,Snow Removal,Management
Senior Community false
Tax ID R0615173
SqFt Source Other
Special Listing Condition Private Owner
Read Less Info
Want to know what your home might be worth? Contact us for a FREE valuation!

Our team is ready to help you sell your home for the highest possible price ASAP

Bought with Compass - Boulder






