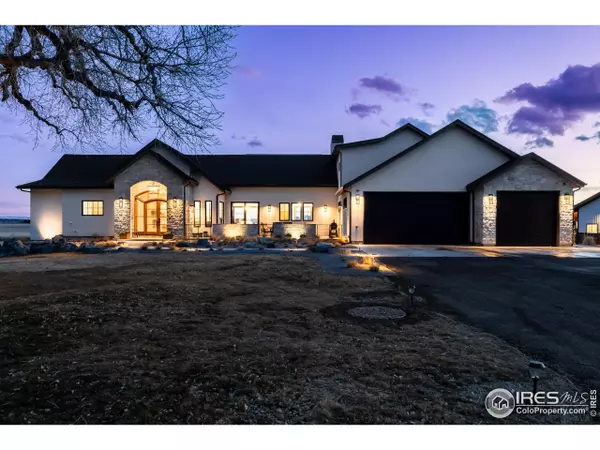$3,600,000
$3,500,000
2.9%For more information regarding the value of a property, please contact us for a free consultation.
3 Beds
4 Baths
3,898 SqFt
SOLD DATE : 04/05/2024
Key Details
Sold Price $3,600,000
Property Type Single Family Home
Sub Type Residential-Detached
Listing Status Sold
Purchase Type For Sale
Square Footage 3,898 sqft
Subdivision Foothills East
MLS Listing ID 1004706
Sold Date 04/05/24
Style Farm House,Contemporary/Modern
Bedrooms 3
Full Baths 2
Half Baths 2
HOA Y/N false
Abv Grd Liv Area 3,898
Originating Board IRES MLS
Year Built 2023
Annual Tax Amount $15,807
Lot Size 4.860 Acres
Acres 4.86
Property Description
Unparalleled mountain vistas, sprawling meadows and gigantic cottonwoods set the scene for this nearly new residence nestled on 4.86 acres in Boulder County. A stunning exterior showcases stucco and Eldorado Grand Banks limestone, an Owens Corning metal roof and a custom Alder front door. Two-story ceilings with exposed cedar beams draw the eyes upward in a great room grounded by a stone fireplace with a Raw Urth custom steel mantel. The kitchen is a chef's dream with Tharp custom walnut cabinetry, a Sub-Zero refrigerator, 60" Dual Fuel Wolf Range, a custom Raw Urth range hood and Bianco Superior quartzite countertops. Retreat to a main-level primary suite flaunting dual closets and a lavish bath with a steam shower and dreamy soaking tub. Upstairs, a spacious loft with a full bath offers flexible living space. This idyllic property features agricultural zoning and a 2,160-sq-ft barn with a heated bathroom, two stalls and an enclosed fence area. Embrace sustainable living with a 12kw owned solar system and five shares of Left Hand Ditch water. Live the Colorado dream, just 15 minutes from Downtown Boulder!
Location
State CO
County Boulder
Area Suburban Plains
Zoning A
Direction From Hwy 119, west on Monarch Road, north on N. 71st Street, north on N. 73rd Street to Plateau Road. House on the south side of the street.
Rooms
Family Room Wood Floor
Other Rooms Workshop, Storage, Outbuildings
Basement Crawl Space
Primary Bedroom Level Main
Master Bedroom 20x15
Bedroom 2 Main 13x10
Bedroom 3 Main 15x13
Dining Room Wood Floor
Kitchen Tile Floor
Interior
Interior Features Satellite Avail, High Speed Internet, Eat-in Kitchen, Separate Dining Room, Cathedral/Vaulted Ceilings, Open Floorplan, Pantry, Walk-In Closet(s), Loft, Kitchen Island, Steam Shower, 9ft+ Ceilings, Beamed Ceilings
Heating Forced Air
Cooling Central Air
Flooring Wood Floors
Fireplaces Type Gas, Great Room
Fireplace true
Window Features Window Coverings,Double Pane Windows
Appliance Gas Range/Oven, Double Oven, Dishwasher, Refrigerator, Bar Fridge, Washer, Dryer, Microwave, Disposal
Laundry Washer/Dryer Hookups, Main Level
Exterior
Parking Features Garage Door Opener, RV/Boat Parking, Oversized
Garage Spaces 3.0
Fence Partial, Fenced, Wood
Utilities Available Natural Gas Available, Electricity Available, Cable Available
View Mountain(s), Foothills View, Plains View
Roof Type Metal
Present Use Horses
Handicap Access Level Lot, Level Drive, Main Floor Bath, Main Level Bedroom, Main Level Laundry
Porch Patio, Enclosed
Building
Lot Description Lawn Sprinkler System, Water Rights Included, Level, Meadow
Story 2
Sewer Septic
Water District Water, City of Longmont
Level or Stories Two
Structure Type Stone,Stucco
New Construction false
Schools
Elementary Schools Blue Mountain
Middle Schools Altona
High Schools Silver Creek
School District St Vrain Dist Re 1J
Others
Senior Community false
Tax ID R0051587
SqFt Source Other
Special Listing Condition Private Owner
Read Less Info
Want to know what your home might be worth? Contact us for a FREE valuation!

Our team is ready to help you sell your home for the highest possible price ASAP

Bought with 8z Real Estate






