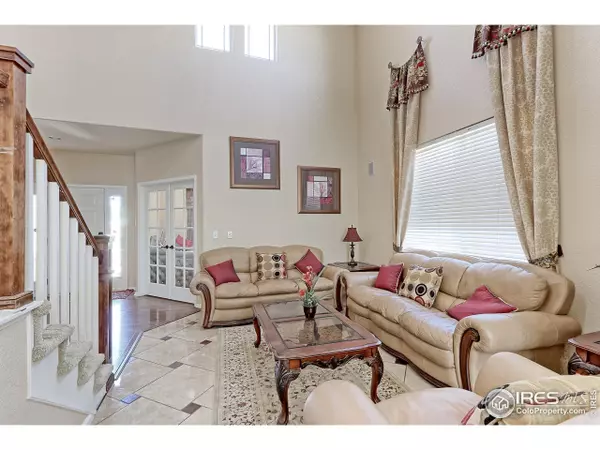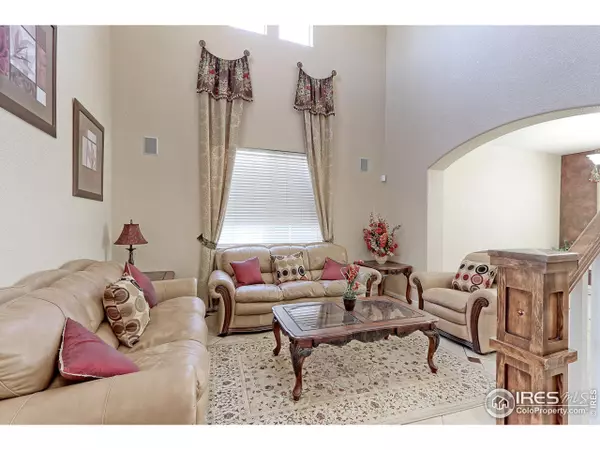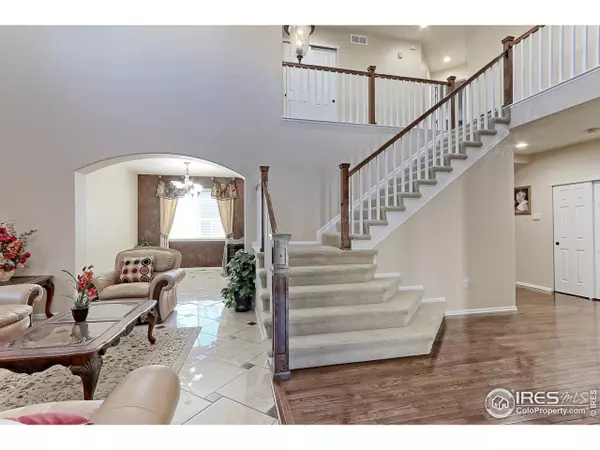$659,950
$659,950
For more information regarding the value of a property, please contact us for a free consultation.
5 Beds
5 Baths
3,779 SqFt
SOLD DATE : 03/20/2024
Key Details
Sold Price $659,950
Property Type Single Family Home
Sub Type Residential-Detached
Listing Status Sold
Purchase Type For Sale
Square Footage 3,779 sqft
Subdivision Fronterra Village
MLS Listing ID 990472
Sold Date 03/20/24
Bedrooms 5
Full Baths 2
Half Baths 1
Three Quarter Bath 2
HOA Fees $45/mo
HOA Y/N true
Abv Grd Liv Area 2,768
Originating Board IRES MLS
Year Built 2005
Annual Tax Amount $4,993
Lot Size 6,534 Sqft
Acres 0.15
Property Description
Open house Saturday July 1st and Sunday July 2nd between 10:00am - 4:00pm. Beautiful, well-maintained 5 bed, 4 and a half bath, home in the wonderful Fronterra Village community. TRULY FORMER MODEL HOME, of Richmond American Homes, in the neighborhood. The main level of the house has a gorgeous Gourmet Kitchen with upgraded Cherry cabinets, Hardwood, and luxury tile on the main floor. Large family room with built-in entertainment center. Main Floor Study. Master suite with 5 Piece Master bath. 2nd bedroom has one 3/4 bath. 3rd and 4th bedrooms share a bath and a fully finished basement with 1 bed and 1 3/4 bath with the home theater. New stainless steel refrigerator, new hot water heater, new landscaping, newer paint exterior and interior. Easy access to major highways, airports, and downtown Denver, Close to a shopping area. This is one you don't want to miss! A must-see!
Location
State CO
County Adams
Area Metro Denver
Zoning RES
Direction From 96TH AVENUE exit, EXIT 11. Pass through 1 roundabout. Turn LEFT onto MOBILE CT. Take the 1st RIGHT onto E 96TH PL. Take the 1st LEFT onto NORFOLK ST. 9624 NORFOLK ST is on the RIGHT.
Rooms
Family Room Wood Floor
Basement Full, Sump Pump
Primary Bedroom Level Upper
Master Bedroom 0x0
Bedroom 2 Upper
Bedroom 3 Upper
Bedroom 4 Upper
Bedroom 5 Basement
Dining Room Tile Floor
Kitchen Wood Floor
Interior
Interior Features Study Area, Eat-in Kitchen, Separate Dining Room, Cathedral/Vaulted Ceilings, Open Floorplan, Kitchen Island
Heating Forced Air
Cooling Central Air
Flooring Wood Floors
Window Features Double Pane Windows
Appliance Electric Range/Oven, Dishwasher, Refrigerator, Microwave, Disposal
Laundry Washer/Dryer Hookups, Main Level
Exterior
Garage Spaces 3.0
Utilities Available Natural Gas Available
Roof Type Composition
Porch Patio
Building
Story 2
Water City Water, Public
Level or Stories Two
Structure Type Wood/Frame
New Construction false
Schools
Elementary Schools Second Creek
Middle Schools Otho Stuart
High Schools Prairie View
School District Brighton Dist 27J
Others
HOA Fee Include Trash,Snow Removal
Senior Community false
Tax ID R0149693
SqFt Source Assessor
Special Listing Condition Private Owner
Read Less Info
Want to know what your home might be worth? Contact us for a FREE valuation!

Our team is ready to help you sell your home for the highest possible price ASAP

Bought with Alta Sol Realty L.L.C.






