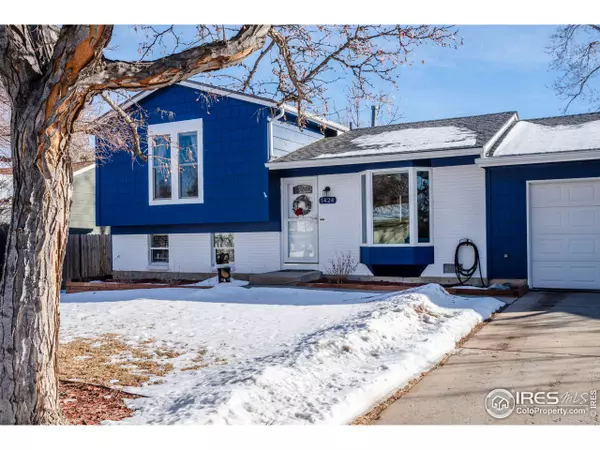$759,000
$759,000
For more information regarding the value of a property, please contact us for a free consultation.
3 Beds
2 Baths
1,320 SqFt
SOLD DATE : 02/16/2024
Key Details
Sold Price $759,000
Property Type Single Family Home
Sub Type Residential-Detached
Listing Status Sold
Purchase Type For Sale
Square Footage 1,320 sqft
Subdivision Hillsborough West
MLS Listing ID 1001836
Sold Date 02/16/24
Bedrooms 3
Full Baths 1
Three Quarter Bath 1
HOA Y/N false
Abv Grd Liv Area 888
Originating Board IRES MLS
Year Built 1978
Annual Tax Amount $3,376
Lot Size 6,969 Sqft
Acres 0.16
Property Description
Welcome to this Louisville "cream puff" of a home. Natural light soaks the front and back of this East/West facing home on a large, flat lot. Pride of ownership shows throughout the home, with lots of custom touches. No surface has been left untouched - remodeled kitchen with quartz countertops, gas range and custom made island for the space. Bathrooms have received a full remodel with modern tile choices and fixtures. New upstairs and downstairs carpet and main floor features luxury, wide plank vinyl. Newer mechanicals round out this well appointed home. Don't miss the covered back patio with recessed lighting perfect for entertaining on summer nights. Oversized, spotless garage is wired for 240v/50amp -easy to add an EV charger. Enjoy the open space nearby and strolls around Harper Lake and Davidson Mesa. Award winning elementary school within a stones throw.
Location
State CO
County Boulder
Area Louisville
Zoning RESID
Direction Off So. Boulder Rd. south on Washington, house is between Linden and Willow - quiet location
Rooms
Family Room Carpet
Primary Bedroom Level Upper
Master Bedroom 17x11
Bedroom 2 Upper 12x9
Bedroom 3 Lower 8x8
Kitchen Luxury Vinyl Floor
Interior
Interior Features High Speed Internet, Eat-in Kitchen, Open Floorplan, Walk-In Closet(s), Crown Molding
Heating Forced Air, Humidity Control
Cooling Central Air
Fireplaces Type Insert, Family/Recreation Room Fireplace
Fireplace true
Window Features Window Coverings
Appliance Gas Range/Oven, Dishwasher, Refrigerator, Washer, Dryer, Disposal
Laundry Lower Level
Exterior
Parking Features Oversized
Garage Spaces 2.0
Fence Wood
Utilities Available Natural Gas Available, Cable Available
Roof Type Composition
Street Surface Paved,Concrete
Porch Patio
Building
Lot Description Curbs, Sidewalks, Within City Limits
Faces West
Story 3
Sewer City Sewer
Water City Water, City of Louisville
Level or Stories Tri-Level
Structure Type Wood/Frame
New Construction false
Schools
Elementary Schools Coal Creek
Middle Schools Louisville
High Schools Monarch
School District Boulder Valley Dist Re2
Others
Senior Community false
Tax ID R0073000
SqFt Source Assessor
Special Listing Condition Private Owner
Read Less Info
Want to know what your home might be worth? Contact us for a FREE valuation!

Our team is ready to help you sell your home for the highest possible price ASAP

Bought with Slifer Smith & Frampton-Bldr






