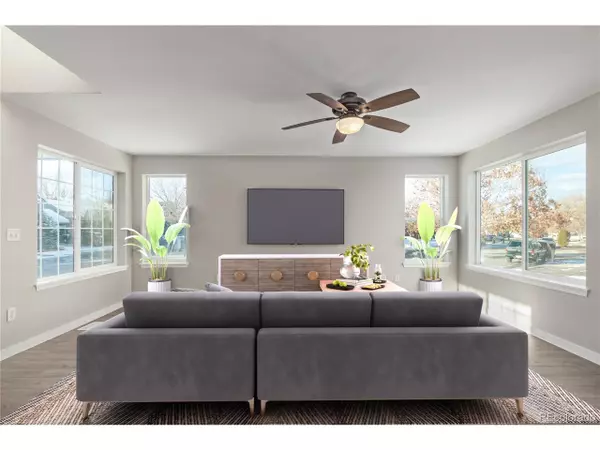$525,500
$525,000
0.1%For more information regarding the value of a property, please contact us for a free consultation.
4 Beds
3 Baths
1,624 SqFt
SOLD DATE : 01/12/2024
Key Details
Sold Price $525,500
Property Type Single Family Home
Sub Type Residential-Detached
Listing Status Sold
Purchase Type For Sale
Square Footage 1,624 sqft
Subdivision Sunwest
MLS Listing ID 5515298
Sold Date 01/12/24
Bedrooms 4
Full Baths 2
Half Baths 1
HOA Fees $57/qua
HOA Y/N true
Abv Grd Liv Area 1,624
Originating Board REcolorado
Year Built 1999
Annual Tax Amount $3,321
Lot Size 7,840 Sqft
Acres 0.18
Property Description
Photos to come 12/10/2023. New flooring throughout. Great value in Erie! The furnace and A/C are only one year old so do not have to spend money replacing those for years! The roof is new as of August 2023. This home has great potential as a 1st home or perfect for an investment rental opportunity. All appliances are included and yes that includes the washer and dryer too. The primary bedroom has a walk in closet and bathroom. The basement is ready for you to finish your way. Large corner lot. Close to downtown Erie. Enjoy the community parks as well as the walking and bike paths.
Location
State CO
County Boulder
Community Playground, Park, Hiking/Biking Trails
Area Suburban Plains
Rooms
Basement Unfinished
Primary Bedroom Level Upper
Bedroom 2 Upper
Bedroom 3 Upper
Bedroom 4 Upper
Interior
Interior Features Walk-In Closet(s)
Heating Forced Air
Cooling Ceiling Fan(s)
Appliance Dishwasher, Refrigerator, Washer, Dryer, Microwave, Disposal
Exterior
Garage Spaces 2.0
Community Features Playground, Park, Hiking/Biking Trails
Roof Type Composition
Building
Lot Description Corner Lot
Story 2
Sewer City Sewer, Public Sewer
Level or Stories Two
Structure Type Wood/Frame
New Construction false
Schools
Elementary Schools Red Hawk
Middle Schools Erie
High Schools Erie
School District St. Vrain Valley Re-1J
Others
Senior Community false
SqFt Source Assessor
Special Listing Condition Private Owner
Read Less Info
Want to know what your home might be worth? Contact us for a FREE valuation!

Our team is ready to help you sell your home for the highest possible price ASAP

Bought with Redfin Corporation






