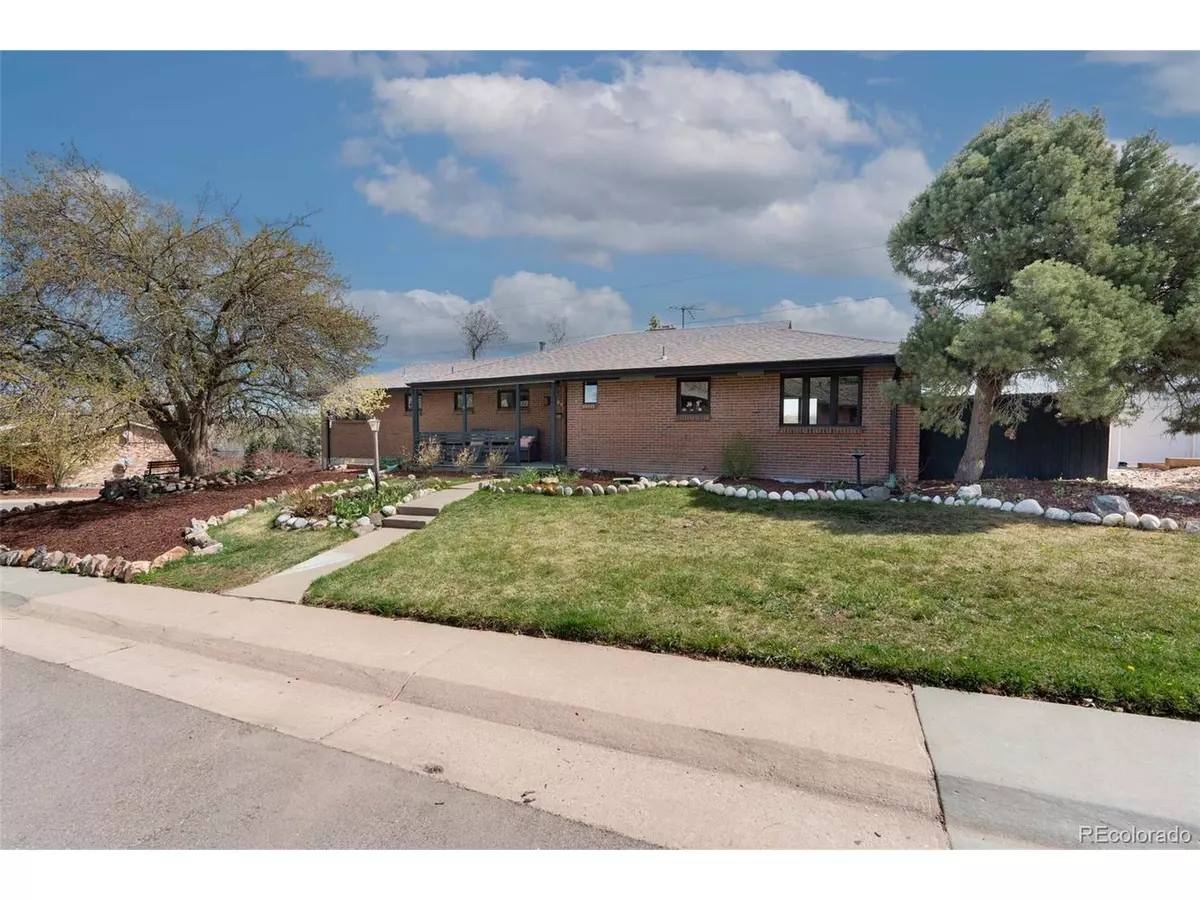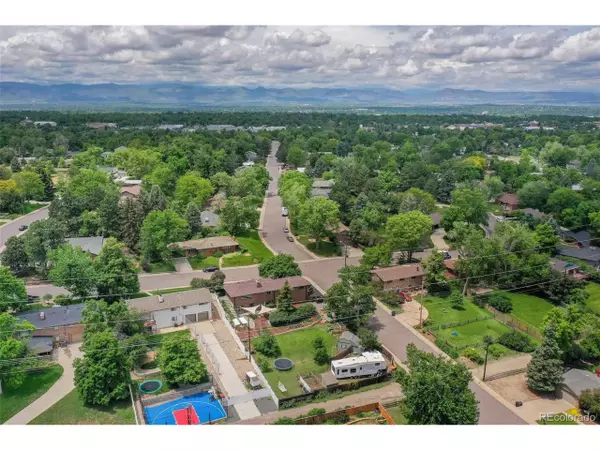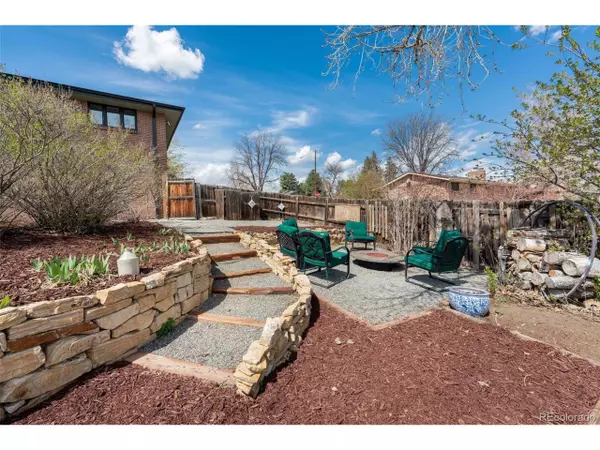$775,000
$775,000
For more information regarding the value of a property, please contact us for a free consultation.
4 Beds
3 Baths
2,938 SqFt
SOLD DATE : 07/24/2023
Key Details
Sold Price $775,000
Property Type Single Family Home
Sub Type Residential-Detached
Listing Status Sold
Purchase Type For Sale
Square Footage 2,938 sqft
Subdivision Southwood
MLS Listing ID 3547496
Sold Date 07/24/23
Style Ranch
Bedrooms 4
Full Baths 1
Half Baths 1
Three Quarter Bath 1
HOA Y/N false
Abv Grd Liv Area 1,569
Originating Board REcolorado
Year Built 1960
Annual Tax Amount $3,655
Lot Size 0.370 Acres
Acres 0.37
Property Description
Welcome to this stunning walk-out ranch home nestled on a sprawling corner lot with side load garage and alley access in the coveted Southwood neighborhood. The expansive backyard offers country living within a suburban environment. The possibilities are endless for relaxing, gardening, and RV/Toy storage. An entertainer's dream, the grounds boast a stone patio complete with an outdoor kitchen and multiple seating areas, a lower gravel patio with a firepit, and luscious grass. A barn-look shed offers ample storage opportunities. Gleaming hardwood floors and breath-taking natural light flow throughout the open concept main living spaces, with a spacious main floor primary suite and main floor laundry. The fully updated kitchen features labradorite countertops and backsplash. High-end stainless-steel appliances, including a double oven and six-burner gas range, will make meal prep a breeze. An eat-in kitchen island and dining nook ensure guests will always have a seat at your table. Wood burning fireplaces on both levels will warm you through the winter months. Gorgeous, modern finishes throughout include statement light fixtures, an industrial, exposed beam ceiling alongside marble-look tile in the basement, and a built-in wine cellar. The walk-out entertainer's basement offers a large bonus area perfect for a home theater or game room. This fabulous home is just a stone's throw away from Rollin D. Barnard Equestrian Park, deKoevend Park, and Goodson Rec Center. Enjoy nearby shopping and dining options off S. Broadway and S. University, including Trader Joe's. Districted for award-winning Littleton Public Schools. Easy access to the Highline Canal.
Location
State CO
County Arapahoe
Area Metro Denver
Rooms
Other Rooms Outbuildings
Primary Bedroom Level Main
Master Bedroom 11x19
Bedroom 2 Main 10x13
Bedroom 3 Main 10x11
Bedroom 4 Basement 9x11
Interior
Interior Features Eat-in Kitchen, Open Floorplan, Kitchen Island
Heating Forced Air
Cooling Central Air
Fireplaces Type 2+ Fireplaces, Living Room, Basement
Fireplace true
Window Features Window Coverings,Double Pane Windows
Appliance Self Cleaning Oven, Double Oven, Dishwasher, Refrigerator, Washer, Dryer, Microwave, Disposal
Laundry Main Level
Exterior
Garage Spaces 2.0
Fence Fenced
Utilities Available Natural Gas Available, Electricity Available, Cable Available
Roof Type Composition
Street Surface Paved
Porch Patio
Building
Lot Description Lawn Sprinkler System, Corner Lot
Faces West
Story 1
Foundation Slab
Sewer City Sewer, Public Sewer
Water City Water
Level or Stories One
Structure Type Brick/Brick Veneer,Concrete
New Construction false
Schools
Elementary Schools Gudy Gaskill
Middle Schools Euclid
High Schools Littleton
School District Littleton 6
Others
Senior Community false
SqFt Source Assessor
Special Listing Condition Private Owner
Read Less Info
Want to know what your home might be worth? Contact us for a FREE valuation!

Our team is ready to help you sell your home for the highest possible price ASAP

Bought with RE/MAX Professionals






