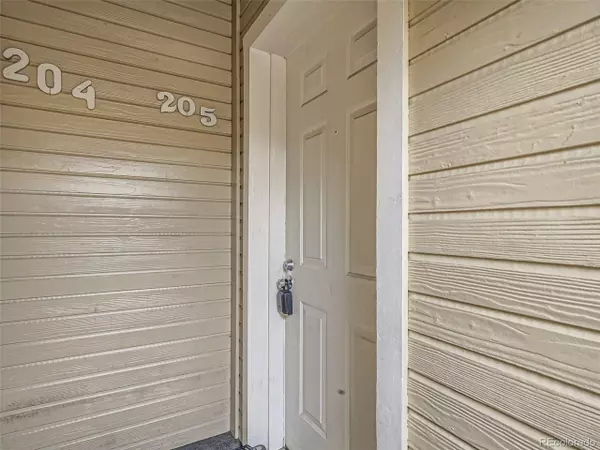$305,505
$275,000
11.1%For more information regarding the value of a property, please contact us for a free consultation.
2 Beds
2 Baths
858 SqFt
SOLD DATE : 07/18/2023
Key Details
Sold Price $305,505
Property Type Townhouse
Sub Type Attached Dwelling
Listing Status Sold
Purchase Type For Sale
Square Footage 858 sqft
Subdivision Garrison Lakes
MLS Listing ID 5358649
Sold Date 07/18/23
Bedrooms 2
Full Baths 1
Half Baths 1
HOA Fees $246/mo
HOA Y/N true
Abv Grd Liv Area 858
Originating Board REcolorado
Year Built 1983
Annual Tax Amount $1,479
Property Description
Truly one of the gems of Garrison Lakes (a quiet community just a couple minutes from Old Town Arvada, and 15 minutes from both Downtown and Golden/Foothills), this unit has everything you are looking for in terms of zero maintenance living. Beautiful floors lead through the open floor plan with a cozy fireplace and plenty of space to stretch out in the living room, as well as a private deck to enjoy all of our Colorado seasons. Upstairs there are two oversized bedrooms that are bathed in natural light with huge windows and vaulted ceilings and the condo has laundry in-unit (many similarly priced condos do not have laundry in the unit and owners have to use laundromats). The condo has a well run HOA and the development is situated in between 4 lakes (one directly adjacent to the unit) as well as parks and playgrounds. We are priced to sell, check out 5041 Garrison Street Unit #201G which sold for $285,000 and had similar finishes, but only 1 bathroom...come take a look and you will not be disappointed!!!
Location
State CO
County Jefferson
Area Metro Denver
Rooms
Primary Bedroom Level Upper
Bedroom 2 Upper
Interior
Interior Features Cathedral/Vaulted Ceilings, Open Floorplan
Heating Forced Air
Cooling Central Air
Fireplaces Type Single Fireplace
Fireplace true
Window Features Window Coverings
Appliance Self Cleaning Oven, Dishwasher, Refrigerator, Washer, Dryer, Microwave, Disposal
Laundry Upper Level
Exterior
Exterior Feature Balcony
Utilities Available Electricity Available, Cable Available
Roof Type Composition
Porch Patio
Building
Story 2
Sewer City Sewer, Public Sewer
Water City Water
Level or Stories Two
Structure Type Wood/Frame,Brick/Brick Veneer,Composition Siding
New Construction false
Schools
Elementary Schools Arvada K-8
Middle Schools Arvada K-8
High Schools Arvada
School District Jefferson County R-1
Others
HOA Fee Include Trash,Snow Removal,Maintenance Structure,Water/Sewer,Hazard Insurance
Senior Community false
SqFt Source Assessor
Special Listing Condition Private Owner
Read Less Info
Want to know what your home might be worth? Contact us for a FREE valuation!

Our team is ready to help you sell your home for the highest possible price ASAP

Bought with Milehimodern






