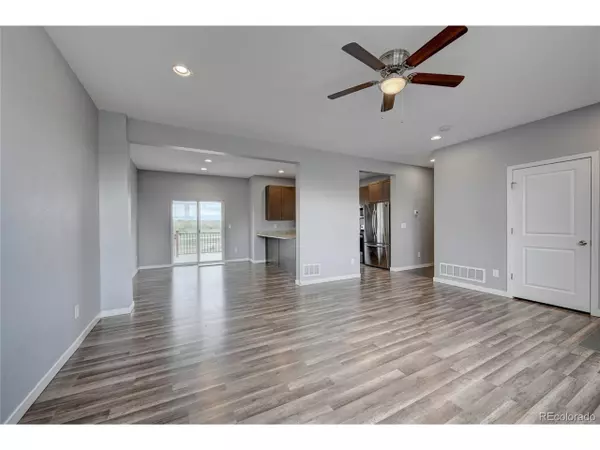$415,000
$410,000
1.2%For more information regarding the value of a property, please contact us for a free consultation.
3 Beds
3 Baths
1,586 SqFt
SOLD DATE : 07/07/2023
Key Details
Sold Price $415,000
Property Type Single Family Home
Sub Type Residential-Detached
Listing Status Sold
Purchase Type For Sale
Square Footage 1,586 sqft
Subdivision Bijou Creek
MLS Listing ID 7731432
Sold Date 07/07/23
Bedrooms 3
Full Baths 2
Half Baths 1
HOA Fees $4/ann
HOA Y/N true
Abv Grd Liv Area 1,586
Originating Board REcolorado
Year Built 2020
Annual Tax Amount $2,891
Lot Size 0.360 Acres
Acres 0.36
Property Description
Wonderful Home qualifies for USDA Loan at LOW Interest Rates! Contact Listing agent for more information! Enjoy the peace and quiet of a small-town living while easily commuting to Denver on I70. This like-new home is situated on a premium 15,500 sqft lot that backs to beautiful open plains. As you walk into the home, you are welcomed into the spacious living room that opens into the kitchen and dining area. The primary bedroom has its own private full bathroom with double sinks and a generous walk-in closet. Granite counters, stainless steel appliances, and neutral colors throughout make this home very appealing. You will be wowed by the full walk-out basement, which comes with rough-in plumbing for a future bathroom. Seller upgraded the yard with an extensive concrete patio and a spacious deck that is perfect for entertaining. This is a newer friendly neighborhood that is close to the new school. Don't miss this opportunity to own this charming home!
Location
State CO
County Arapahoe
Area Metro Denver
Direction East on I70, Exit 328- turn Right on Cedar Street, Turn Left on 1st Ave, Turn Left on Pine Street, Turn Right on S 2nd Ave, Turn Right on S 3rd Ave, Property is on your right hand side.
Rooms
Basement Full, Unfinished, Walk-Out Access
Primary Bedroom Level Upper
Bedroom 2 Upper
Bedroom 3 Upper
Interior
Interior Features Open Floorplan, Walk-In Closet(s)
Heating Forced Air
Cooling Central Air, Ceiling Fan(s)
Appliance Dishwasher, Refrigerator, Microwave
Exterior
Garage Spaces 2.0
Fence Other
Utilities Available Electricity Available
Roof Type Composition
Street Surface Paved
Porch Patio, Deck
Building
Lot Description Lawn Sprinkler System
Faces Northeast
Story 2
Foundation Slab
Sewer City Sewer, Public Sewer
Water City Water
Level or Stories Two
Structure Type Wood Siding
New Construction false
Schools
Elementary Schools Deer Trail School
Middle Schools Deer Trail School
High Schools Deer Trail School
School District Deer Trail 26-J
Others
Senior Community false
Special Listing Condition Private Owner
Read Less Info
Want to know what your home might be worth? Contact us for a FREE valuation!

Our team is ready to help you sell your home for the highest possible price ASAP







