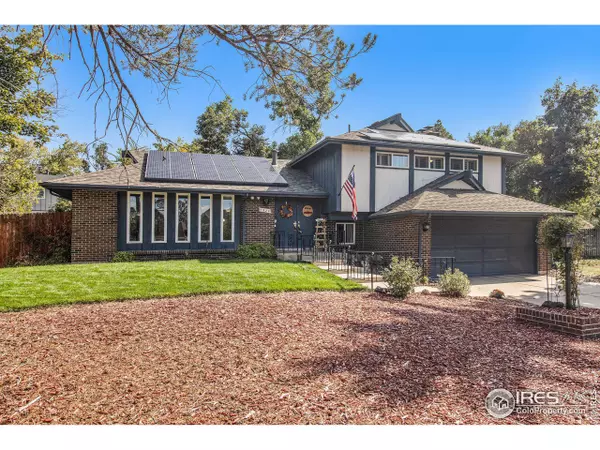$547,000
$550,000
0.5%For more information regarding the value of a property, please contact us for a free consultation.
4 Beds
3 Baths
2,404 SqFt
SOLD DATE : 10/27/2023
Key Details
Sold Price $547,000
Property Type Single Family Home
Sub Type Residential-Detached
Listing Status Sold
Purchase Type For Sale
Square Footage 2,404 sqft
Subdivision Village East
MLS Listing ID 997762
Sold Date 10/27/23
Bedrooms 4
Full Baths 2
Half Baths 1
HOA Y/N false
Abv Grd Liv Area 1,871
Originating Board IRES MLS
Year Built 1969
Annual Tax Amount $2,080
Lot Size 0.270 Acres
Acres 0.27
Property Description
One of the most prestigious homes in Village East! Our home features 4 sizable bedrooms, 1-1/2 baths, with newer carpet and newer luxury vinyl flooring, large living area, and cozy den with a woodburning fireplace! With one of the largest lots on such a quiet cul-de-sac, with a new deck out back, you've got all the room you need for recreation and comfort. Our home is located only seconds from nearby parks, the Village East Elementary, only a few minutes from the fabulous Utah Park Recreation Center. Priced this low and with it's close proximity to the shopping, the DTC, and entertainment, our home is sure to go fast! See it today before it's gone!
Location
State CO
County Arapahoe
Area Metro Denver
Zoning RES
Direction S Havana St @ E Florida Ave: east on E Florida Ave, right on S Lima Ct to home on left
Rooms
Basement Partial
Primary Bedroom Level Upper
Master Bedroom 13x14
Bedroom 2 Upper 10x12
Bedroom 3 Upper 11x13
Bedroom 4 Upper
Kitchen Luxury Vinyl Floor
Interior
Interior Features Eat-in Kitchen
Heating Forced Air
Cooling Central Air
Fireplaces Type Gas
Fireplace true
Appliance Electric Range/Oven, Dishwasher, Refrigerator, Disposal
Exterior
Garage Spaces 2.0
Fence Wood
Utilities Available Natural Gas Available, Electricity Available, Cable Available
Roof Type Composition
Street Surface Paved
Building
Lot Description Lawn Sprinkler System, Cul-De-Sac
Story 3
Sewer City Sewer
Water City Water, Aurora
Level or Stories Tri-Level
Structure Type Wood/Frame,Brick/Brick Veneer,Wood Siding
New Construction false
Schools
Elementary Schools Village Ea
Middle Schools Prairie
High Schools Overland
School District Cherry Creek 5
Others
Senior Community false
Tax ID 197323301030
SqFt Source Assessor
Special Listing Condition Private Owner
Read Less Info
Want to know what your home might be worth? Contact us for a FREE valuation!

Our team is ready to help you sell your home for the highest possible price ASAP

Bought with CO-OP Non-IRES







