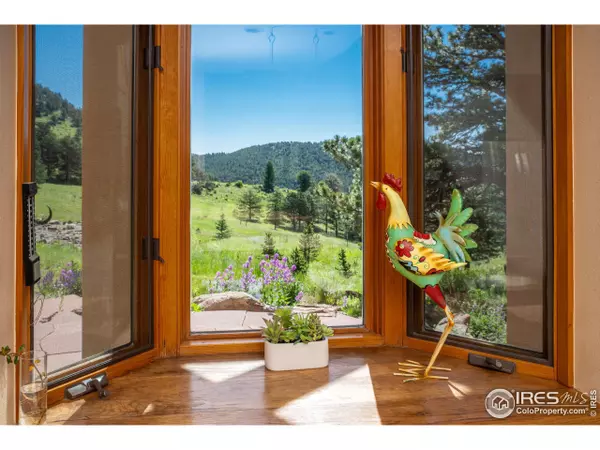$1,795,000
$1,980,000
9.3%For more information regarding the value of a property, please contact us for a free consultation.
3 Beds
4 Baths
4,618 SqFt
SOLD DATE : 10/06/2023
Key Details
Sold Price $1,795,000
Property Type Single Family Home
Sub Type Residential-Detached
Listing Status Sold
Purchase Type For Sale
Square Footage 4,618 sqft
Subdivision Gold Hill Area
MLS Listing ID 985371
Sold Date 10/06/23
Style Contemporary/Modern
Bedrooms 3
Full Baths 3
Three Quarter Bath 1
HOA Y/N false
Abv Grd Liv Area 4,618
Originating Board IRES MLS
Year Built 1995
Annual Tax Amount $3,593
Lot Size 57.140 Acres
Acres 57.14
Property Description
Beautiful land for this beautiful home. This modern southwest style home is perfectly situated on a south facing mountain knoll with 57 very private acres, providing sweeping views of the foothills and continental divide. Walk out your door and hike for miles. Many large windows capture the views and bring in great natural light. Open floor plan! The focal point of the main floor is a stunning two-story stone fireplace. Spacious primary bedroom with private bath, and an adjacent alcove offering fantastic views. Main level reading area, and beautiful full bath made of stone and glass. Lower lever accessed from two story glass atrium to fa family room, photographic dark room, second bedroom and full bath. Upper lever of this wonderful home opens on to a balcony overlooking the living room and fireplace, and a study area, large third bedroom with a grand view of the continental divide and a full bath. The home is fully "off grid" capable with a complete active solar system, passive solar features and propane generator back up. In addition to the attached 2 car garage, there is a large detached 2 car garage/work shop. Looking for style, beauty and privacy? Here it is.
Location
State CO
County Boulder
Area Suburban Mountains
Zoning F
Direction 13 miles west of Boulder. West on Mapleton Avenue to Sunshine Canyon and Gold Hill Road.
Rooms
Family Room Carpet
Other Rooms Storage
Basement None, Daylight, Built-In Radon
Primary Bedroom Level Upper
Master Bedroom 14x15
Bedroom 2 Lower 15x12
Bedroom 3 Additional Upper 24x19
Dining Room Wood Floor
Kitchen Wood Floor
Interior
Interior Features Study Area, Satellite Avail, Separate Dining Room, Cathedral/Vaulted Ceilings, Open Floorplan, Pantry, Stain/Natural Trim, Walk-In Closet(s), Sun Space
Heating Hot Water
Flooring Wood Floors
Fireplaces Type Living Room, Fireplace Tools Included
Fireplace true
Window Features Window Coverings,Wood Frames,Skylight(s),Double Pane Windows
Appliance Electric Range/Oven, Self Cleaning Oven, Dishwasher, Refrigerator, Washer, Dryer, Microwave
Laundry Sink, Washer/Dryer Hookups, Main Level
Exterior
Exterior Feature Hot Tub Included
Parking Features Garage Door Opener, >8' Garage Door, Oversized
Garage Spaces 2.0
Utilities Available Electricity Available, Propane
View Mountain(s), Foothills View
Roof Type Composition
Present Use Horses,Zoning Appropriate for 4+ Horses
Street Surface Gravel
Porch Patio
Building
Lot Description Wooded, Sloped, Abuts National Forest
Faces South
Story 4
Sewer Septic
Water Well, Well
Level or Stories Four-Level
Structure Type Stucco
New Construction false
Schools
Elementary Schools Gold Hill
Middle Schools Casey
High Schools Boulder
School District Boulder Valley Dist Re2
Others
Senior Community false
Tax ID R0616179
SqFt Source Plans
Special Listing Condition Private Owner
Read Less Info
Want to know what your home might be worth? Contact us for a FREE valuation!

Our team is ready to help you sell your home for the highest possible price ASAP

Bought with Milehimodern






