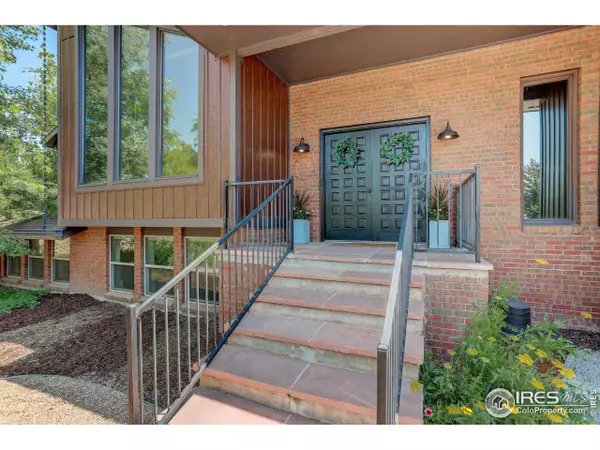$875,000
$875,000
For more information regarding the value of a property, please contact us for a free consultation.
3 Beds
3 Baths
2,331 SqFt
SOLD DATE : 08/18/2023
Key Details
Sold Price $875,000
Property Type Single Family Home
Sub Type Residential-Detached
Listing Status Sold
Purchase Type For Sale
Square Footage 2,331 sqft
Subdivision Longmont Estates
MLS Listing ID 991745
Sold Date 08/18/23
Style Contemporary/Modern
Bedrooms 3
Full Baths 1
Three Quarter Bath 2
HOA Y/N false
Abv Grd Liv Area 1,613
Originating Board IRES MLS
Year Built 1984
Annual Tax Amount $3,311
Lot Size 0.330 Acres
Acres 0.33
Property Description
If you're tired of cookie cutter homes with tiny yards, this mid-century modern home on a wonderfully spacious lot is the one-of-a-kind home for you! Elevated and set back from the street, the curb appeal is show-stopping, with large flagstone steps flanked by perennials and trees in the lovely xeriscaped front yard. As you step into the home's main living area you'll be wowed by the huge soaring windows featuring the mountain views (which are even more spectacular when the trees lose their leaves)! The kitchen features quartz counters, abundant cabinets with pull-out drawers, and a separate bar/work counter. It is open to the vaulted living and dining rooms, creating a wonderful area for entertaining. The primary suite has spectacular views and features a newly updated HGTV-worthy bathroom. You'll love the practicality and beauty of the new flooring throughout the main level. The lower level includes a big family room with a second fireplace, an amazing bathroom with a luxurious tub, a laundry room and an additional storage room. The gorgeous brand new back deck is a great place to enjoy your morning coffee while overlooking the lush yard with plenty of room for gardening and recreation. The yard is fully fenced and features mature trees providing a canopy of shade and privacy. An elevated patio area with a lovely water feature offers a secluded space for outdoor dining or relaxing. The oversized garage has space for a workshop and larger vehicles. Longmont Estates has no HOA and is in a perfect location- close to the St. Vrain Greenway trail, Lake McIntosh, coveted schools, and a golf course right down the street. This home has been lovingly and artistically updated and is absolutely stunning!
Location
State CO
County Boulder
Area Longmont
Zoning RES
Direction From 9th Ave., head north on Fordham St. Home is on the right (east side) just after you pass Princeton Dr.
Rooms
Family Room Carpet
Other Rooms Storage
Basement Full, Daylight
Primary Bedroom Level Main
Master Bedroom 16x11
Bedroom 2 Main 11x10
Bedroom 3 Main 10x10
Dining Room Luxury Vinyl Floor
Kitchen Luxury Vinyl Floor
Interior
Interior Features High Speed Internet, Eat-in Kitchen, Separate Dining Room, Cathedral/Vaulted Ceilings, Open Floorplan, Pantry, Stain/Natural Trim, Walk-In Closet(s), 9ft+ Ceilings
Heating Forced Air, Humidity Control
Cooling Central Air, Ceiling Fan(s)
Fireplaces Type 2+ Fireplaces, Living Room, Family/Recreation Room Fireplace
Fireplace true
Window Features Window Coverings,Double Pane Windows
Appliance Electric Range/Oven, Self Cleaning Oven, Dishwasher, Refrigerator, Washer, Dryer, Disposal
Laundry Sink, Washer/Dryer Hookups, Lower Level
Exterior
Parking Features Garage Door Opener, Oversized
Garage Spaces 2.0
Fence Partial, Fenced, Wood
Utilities Available Natural Gas Available, Electricity Available, Cable Available
View Mountain(s), Foothills View
Roof Type Composition
Street Surface Paved,Asphalt
Porch Patio, Deck
Building
Lot Description Curbs, Gutters, Sidewalks, Lawn Sprinkler System, Wooded, Sloped, Near Golf Course
Faces West
Story 2
Sewer City Sewer
Water City Water, City of Longmont
Level or Stories Bi-Level
Structure Type Wood/Frame,Brick/Brick Veneer
New Construction false
Schools
Elementary Schools Longmont Estates
Middle Schools Westview
High Schools Silver Creek
School District St Vrain Dist Re 1J
Others
Senior Community false
Tax ID R0071208
SqFt Source Assessor
Special Listing Condition Private Owner
Read Less Info
Want to know what your home might be worth? Contact us for a FREE valuation!

Our team is ready to help you sell your home for the highest possible price ASAP

Bought with RE/MAX of Boulder, Inc






