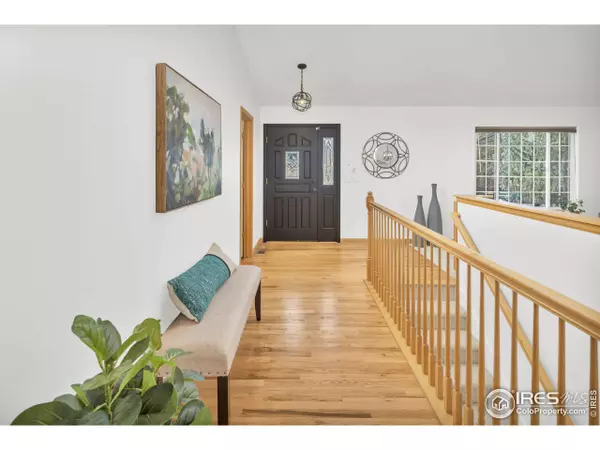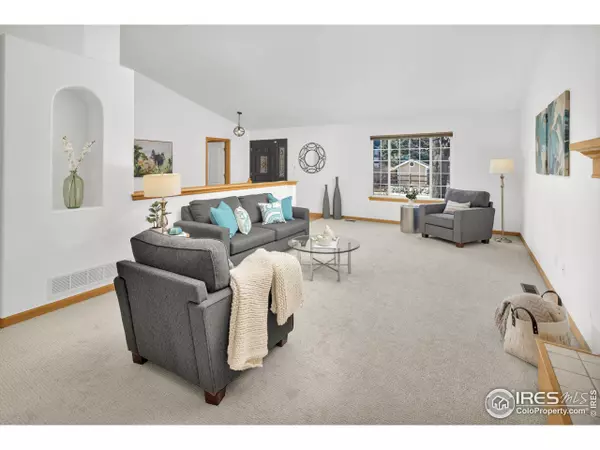$725,000
$725,000
For more information regarding the value of a property, please contact us for a free consultation.
4 Beds
3 Baths
2,845 SqFt
SOLD DATE : 06/30/2023
Key Details
Sold Price $725,000
Property Type Single Family Home
Sub Type Residential-Detached
Listing Status Sold
Purchase Type For Sale
Square Footage 2,845 sqft
Subdivision Stoney Ridge
MLS Listing ID 984571
Sold Date 06/30/23
Style Ranch,Raised Ranch
Bedrooms 4
Full Baths 3
HOA Y/N false
Abv Grd Liv Area 1,845
Originating Board IRES MLS
Year Built 1995
Annual Tax Amount $3,522
Lot Size 10,454 Sqft
Acres 0.24
Property Description
Welcome to 1890 Red Cloud Road, a well-built, charming, and elegant brick, walkout ranch home that offers an exceptional living experience. As you step into this stunning 4-bedroom, 3-bathroom property, you are greeted by a welcoming foyer, vaulted ceilings, and gleaming hardwood floors. Recently upgraded with new carpet, light fixtures, flooring, and interior paint throughout, this home is fresh, clean, and modern. The great room is simply stunning, featuring a cozy fireplace and opening up to the dining space and beautiful functional kitchen, which boasts pendant lighting, a gas range, a large kitchen island, and a beautiful kitchen sink overlooking the large, manicured yard. The dining area has walk-out access to the deck, where you can enjoy the beautiful views of the outdoors. The primary bedroom is spacious and inviting, with an ensuite bath and a walk-in closet. Two additional generously sized bedrooms on the main level share a full bathroom. The lower level walkout includes an expansive secondary living space, with a home office, a fourth bedroom and an additional full bathroom. The expansive living room provides tons of natural light and walk-out access to the garden-level patio, with plenty of additional space for storage. Outside, mature landscaping and trees provide privacy and quaintness, with gardening areas and entertaining spaces, and a garden shed to store all of your equipment. The property also features a 2-car attached garage, off of the main-level laundry room. Located in the beautiful and quiet Stoney Ridge neighborhood, you'll be within walking distance of vibrant parks and local schools, with easy access to shopping and dining on Main Street. Don't miss out on this incredible opportunity to own a truly exceptional home.
Location
State CO
County Boulder
Area Longmont
Zoning RES
Rooms
Other Rooms Storage
Primary Bedroom Level Main
Master Bedroom 18x13
Bedroom 2 Main 12x13
Bedroom 3 Main 11x10
Bedroom 4 Basement 13x20
Dining Room Wood Floor
Kitchen Wood Floor
Interior
Interior Features Study Area, High Speed Internet, Eat-in Kitchen, Separate Dining Room, Cathedral/Vaulted Ceilings, Open Floorplan, Walk-In Closet(s), Kitchen Island
Heating Forced Air
Cooling Central Air, Ceiling Fan(s)
Flooring Wood Floors
Fireplaces Type Gas
Fireplace true
Window Features Window Coverings
Appliance Gas Range/Oven, Dishwasher, Disposal
Laundry Washer/Dryer Hookups, Main Level
Exterior
Exterior Feature Lighting, Balcony
Parking Features Garage Door Opener
Garage Spaces 2.0
Fence Fenced
Utilities Available Natural Gas Available, Electricity Available
Roof Type Composition
Street Surface Paved
Porch Patio, Deck
Building
Lot Description Curbs, Gutters, Sidewalks, Lawn Sprinkler System, Rolling Slope, Sloped
Story 1
Sewer City Sewer
Water City Water, City of Longmont
Level or Stories One, Raised Ranch
Structure Type Wood/Frame,Brick/Brick Veneer
New Construction false
Schools
Elementary Schools Alpine
Middle Schools Heritage
High Schools Skyline
School District St Vrain Dist Re 1J
Others
Senior Community false
Tax ID R0108986
SqFt Source Assessor
Special Listing Condition Private Owner
Read Less Info
Want to know what your home might be worth? Contact us for a FREE valuation!

Our team is ready to help you sell your home for the highest possible price ASAP

Bought with Coldwell Banker Realty- Fort Collins






