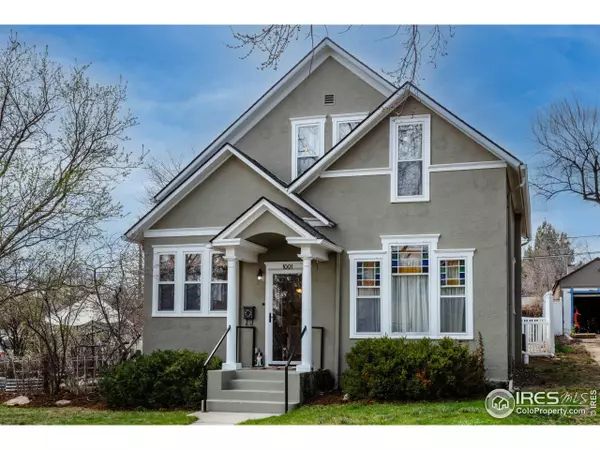$1,182,500
$1,200,000
1.5%For more information regarding the value of a property, please contact us for a free consultation.
3 Beds
3 Baths
2,092 SqFt
SOLD DATE : 06/02/2023
Key Details
Sold Price $1,182,500
Property Type Single Family Home
Sub Type Residential-Detached
Listing Status Sold
Purchase Type For Sale
Square Footage 2,092 sqft
Subdivision Capitol Hill
MLS Listing ID 985109
Sold Date 06/02/23
Bedrooms 3
Full Baths 1
Half Baths 1
Three Quarter Bath 1
HOA Y/N false
Abv Grd Liv Area 2,092
Originating Board IRES MLS
Year Built 1908
Annual Tax Amount $4,519
Lot Size 6,534 Sqft
Acres 0.15
Property Description
This historic home built in 1908 offers a charming blend of character and modern convenience. With 2 bedrooms and a half bath located upstairs, and a bedroom, full bath, office, living room, dining room, kitchen, and laundry all on the main level, this home is spacious and functional. The large corner lot offers ample outdoor space for gardening or entertaining, and the detached 1-car garage provides convenient storage for equipment. Additionally, the carriage house includes a 2-car garage with studio and full bathroom above, making it ideal for use as a guest house. The unfinished basement space contains the mechanical systems. Of great significance is the home's proximity to Louisville's Old Town and just a block to Memory Square Park & Pool. This property offers a unique opportunity for a buyer to own a historic home with modern amenities, ample outdoor space, and convenient access to the vibrant downtown.
Location
State CO
County Boulder
Area Louisville
Zoning RES
Direction From Main St in Louisville, turn west on South St. House is on the corner of South St and Grant Ave.
Rooms
Other Rooms Carriage House
Basement Partial, Unfinished
Primary Bedroom Level Upper
Master Bedroom 9x11
Bedroom 2 Upper 8x15
Bedroom 3 Main 11x11
Bedroom 4 Additional Upper 13x13
Dining Room Wood Floor
Kitchen Linoleum
Interior
Interior Features Study Area, Separate Dining Room
Heating Forced Air
Cooling Central Air
Flooring Wood Floors
Window Features Window Coverings
Appliance Electric Range/Oven, Dishwasher, Refrigerator
Laundry Washer/Dryer Hookups, Main Level
Exterior
Parking Features Oversized
Garage Spaces 3.0
Fence Fenced
Utilities Available Natural Gas Available, Electricity Available
Roof Type Composition
Porch Patio
Building
Lot Description Corner Lot
Story 2
Sewer City Sewer
Water City Water, City of Louisville
Level or Stories Two
Structure Type Wood/Frame,Stucco
New Construction false
Schools
Elementary Schools Louisville
Middle Schools Louisville
High Schools Monarch
School District Boulder Valley Dist Re2
Others
Senior Community false
Tax ID R0019419
SqFt Source Appraiser
Special Listing Condition Private Owner
Read Less Info
Want to know what your home might be worth? Contact us for a FREE valuation!

Our team is ready to help you sell your home for the highest possible price ASAP

Bought with RE/MAX Elevate






