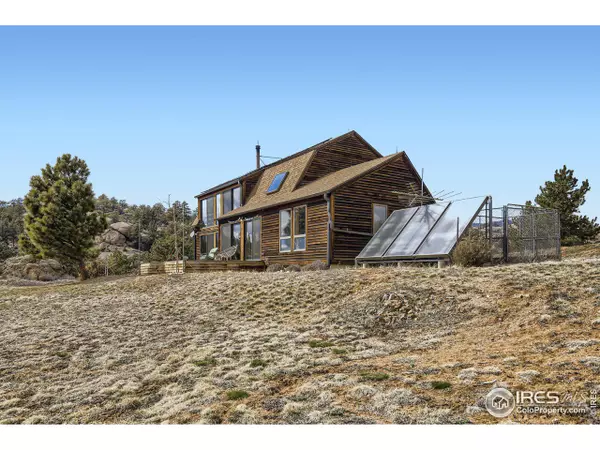$1,085,000
$979,900
10.7%For more information regarding the value of a property, please contact us for a free consultation.
3 Beds
2 Baths
1,868 SqFt
SOLD DATE : 05/01/2023
Key Details
Sold Price $1,085,000
Property Type Single Family Home
Sub Type Residential-Detached
Listing Status Sold
Purchase Type For Sale
Square Footage 1,868 sqft
Subdivision Spring Gulch Ranch Estates
MLS Listing ID 984654
Sold Date 05/01/23
Bedrooms 3
Full Baths 1
Three Quarter Bath 1
HOA Y/N false
Abv Grd Liv Area 1,868
Originating Board IRES MLS
Year Built 1984
Annual Tax Amount $4,672
Lot Size 12.880 Acres
Acres 12.88
Property Description
LOCATION & VIEWS! This is truly a once-in-a-lifetime opportunity to own a 12.88 acre gorgeous property bordering the Secluded Sanctuary conservation easement & close to downtown Lyons. The renovated 3 bedroom 2 bathroom home & oversized garage are timber frame construction, providing warmth and style. The home has been updated with all-new flooring, a new kitchen, updated bathrooms, and a 5.5KW solar system. The large unfinished basement is waiting for your finishing touches. Take your time and explore the property and outbuildings with a workshop. You'll be amazed by the home, usable land, convenience, & views.
Location
State CO
County Larimer
Community Hiking/Biking Trails
Area Estes Park
Zoning O
Direction From Downtown Lyons, take US Hwy 36 West to County Rd 71 (Blue Mountain Rd) and turn right (north). Continue to Colard Lane, turn left and continue to property on left side of street.
Rooms
Other Rooms Workshop, Storage, Outbuildings
Basement Unfinished
Primary Bedroom Level Main
Master Bedroom 14x14
Bedroom 2 Upper
Bedroom 3 Upper
Dining Room Wood Floor
Kitchen Wood Floor
Interior
Interior Features Eat-in Kitchen, Open Floorplan, Stain/Natural Trim, Beamed Ceilings, Sunroom
Heating Baseboard, Wood Stove, 2 or more Heat Sources
Cooling Ceiling Fan(s)
Flooring Wood Floors
Window Features Sunroom
Appliance Electric Range/Oven, Dishwasher, Refrigerator, Washer, Water Softener Owned, Water Purifier Owned
Laundry Washer/Dryer Hookups, In Basement
Exterior
Garage Spaces 2.0
Fence Partial, Fenced, Other
Community Features Hiking/Biking Trails
Utilities Available Electricity Available
View Mountain(s), Foothills View, Panoramic
Roof Type Composition
Present Use Horses
Street Surface Dirt
Porch Deck
Building
Lot Description Cul-De-Sac, Wooded, Level, Rolling Slope
Story 2
Water Well, Well
Level or Stories Bi-Level
Structure Type Wood/Frame,Wood Siding
New Construction false
Schools
Elementary Schools Lyons
Middle Schools Lyons
High Schools Lyons
School District St Vrain Dist Re 1J
Others
Senior Community false
Tax ID R0594083
SqFt Source Assessor
Special Listing Condition Private Owner
Read Less Info
Want to know what your home might be worth? Contact us for a FREE valuation!

Our team is ready to help you sell your home for the highest possible price ASAP

Bought with Live West Realty






