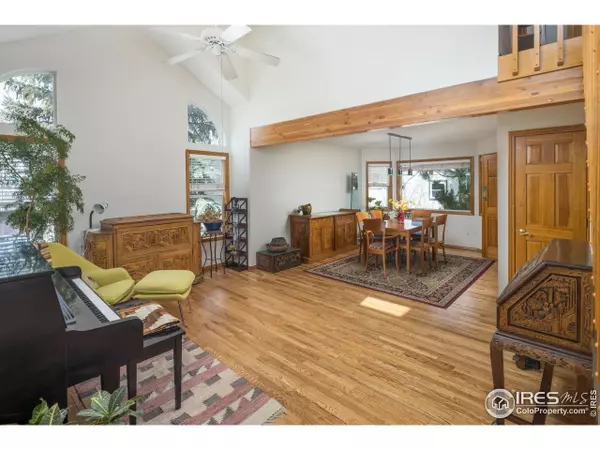$880,000
$825,000
6.7%For more information regarding the value of a property, please contact us for a free consultation.
4 Beds
4 Baths
2,526 SqFt
SOLD DATE : 05/03/2023
Key Details
Sold Price $880,000
Property Type Single Family Home
Sub Type Residential-Detached
Listing Status Sold
Purchase Type For Sale
Square Footage 2,526 sqft
Subdivision Gunbarrel North
MLS Listing ID 984757
Sold Date 05/03/23
Style Contemporary/Modern
Bedrooms 4
Full Baths 3
Half Baths 1
HOA Fees $90/mo
HOA Y/N true
Abv Grd Liv Area 1,674
Originating Board IRES MLS
Year Built 1991
Annual Tax Amount $4,003
Lot Size 6,098 Sqft
Acres 0.14
Property Description
Backing to community open space/park! This sunny, spacious, natural light-filled, two-story, 4 BD/4 BA home sits on a quiet cul-de-sac, featuring an expansive backyard deck facing community open space and a neighborhood park. Enjoy an open floor plan, vaulted ceilings, central A/C, refinished hardwood floors throughout the main level, fresh paint and carpet, living room fireplace and beautiful built-ins, separate dining room, and a connected, eat-in kitchen with plenty of space, microwave/convection oven, and granite countertops. The finished basement offers an office or recreation room, 4th bedroom, full bathroom, laundry room with newer washer and dryer, and tons of storage. Sit on the covered front porch, savoring the quiet or chatting with friendly neighbors. There are many mature blue spruce, pine, and deciduous trees, and an incredible mountain view from the primary bedroom. The large, community park features a playground, basketball court, field for soccer, volleyball, picnic area, and plenty of green space. It is surrounded by biking and walking trails, in this outstanding location by Boulder County Open Space and extensive LoBo trail system making its way to the Boulder Reservoir, Coot Lake and beyond. Have the convenience of shopping, grab coffee at a cafe, visit Avery Brewery or local restaurants and shops at the Gunbarrel Shopping Center. Quick commute to Downtown Boulder, Niwot or Longmont. Life at its best!
Location
State CO
County Boulder
Community Playground, Park
Area Boulder
Zoning RES
Rooms
Family Room Wood Floor
Primary Bedroom Level Upper
Master Bedroom 15x13
Bedroom 2 Upper 10x11
Bedroom 3 Upper 10x11
Bedroom 4 Basement 12x11
Dining Room Wood Floor
Kitchen Wood Floor
Interior
Interior Features Study Area, In-Law Floorplan, High Speed Internet, Separate Dining Room, Cathedral/Vaulted Ceilings, Walk-In Closet(s)
Heating Forced Air
Cooling Central Air, Ceiling Fan(s), Whole House Fan
Flooring Wood Floors
Fireplaces Type Family/Recreation Room Fireplace
Fireplace true
Window Features Window Coverings,Skylight(s),Double Pane Windows
Appliance Electric Range/Oven, Self Cleaning Oven, Dishwasher, Refrigerator, Washer, Dryer, Microwave, Disposal
Laundry Washer/Dryer Hookups, In Basement
Exterior
Exterior Feature Recreation Association Required
Parking Features Garage Door Opener
Garage Spaces 2.0
Fence Partial, Wood
Community Features Playground, Park
Utilities Available Natural Gas Available, Electricity Available, Cable Available
View Mountain(s)
Roof Type Composition
Street Surface Paved,Asphalt
Handicap Access Near Bus, Main Floor Bath, Stall Shower
Porch Deck
Building
Lot Description Fire Hydrant within 500 Feet, Lawn Sprinkler System, Cul-De-Sac, Level, Abuts Park, Abuts Public Open Space
Story 2
Sewer City Sewer
Water City Water, Boulder
Level or Stories Two
Structure Type Wood/Frame,Stone
New Construction false
Schools
Elementary Schools Niwot
Middle Schools Sunset Middle
High Schools Niwot
School District St Vrain Dist Re 1J
Others
HOA Fee Include Trash,Management
Senior Community false
Tax ID R0110728
SqFt Source Assessor
Special Listing Condition Private Owner
Read Less Info
Want to know what your home might be worth? Contact us for a FREE valuation!

Our team is ready to help you sell your home for the highest possible price ASAP

Bought with Modern Prestige Real Estate






