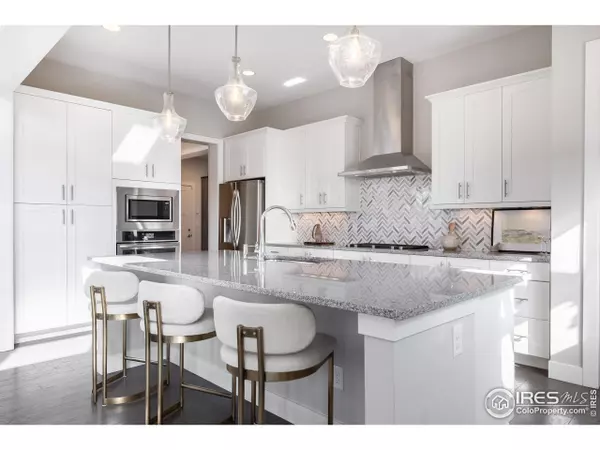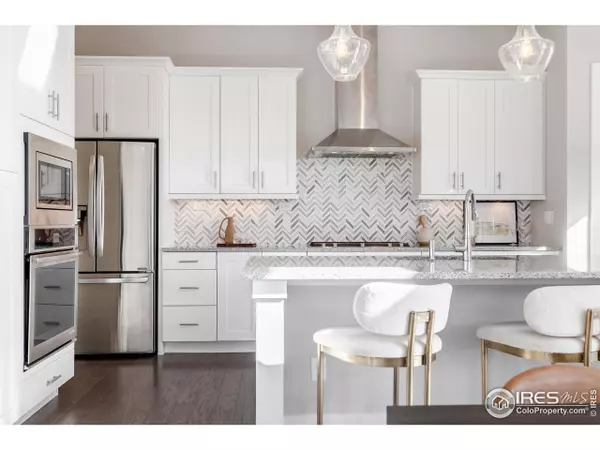$920,000
$905,555
1.6%For more information regarding the value of a property, please contact us for a free consultation.
4 Beds
5 Baths
4,000 SqFt
SOLD DATE : 04/07/2023
Key Details
Sold Price $920,000
Property Type Single Family Home
Sub Type Residential-Detached
Listing Status Sold
Purchase Type For Sale
Square Footage 4,000 sqft
Subdivision Lakes At Centerra Subdivision
MLS Listing ID 982970
Sold Date 04/07/23
Style Farm House,Ranch
Bedrooms 4
Full Baths 3
Half Baths 2
HOA Fees $135/qua
HOA Y/N true
Abv Grd Liv Area 2,232
Originating Board IRES MLS
Year Built 2017
Annual Tax Amount $6,573
Lot Size 10,890 Sqft
Acres 0.25
Property Description
SELLER IS OFFERING $9500 CONCESSION to buy down rate, use for closing costs or reduce list price. With a 720 credit score and 20% down, this could lower your mortgage rate by 1pt. (see comments below for financing questions). For continuous updated pictures and video of this home follow me on Instagram @jasonhayrealtor Fall in love with this farm style ranch-walk out. Think how your family can spread out in the 4000 finished sqft. This is one of the larger floorplans in the neighborhood and listed for $207 per sqft in finished livable space. Imagine yourselves entertaining family and friends in three outdoor living areas! You'll love the natural light that beams through the kitchen, dining area and living room windows. Primary suite is an oasis which offers private space, cathedral ceilings and a spa-like 5 piece bath. A second main floor bedroom en suite leads out to the private patio. The finished lower level living area offers rec space, family room, 2 additional large bedrooms and two bathrooms. Enjoy the light and airy feel with the walkout patio area. This home sits on a large .25 acre lot that backs to community green-space with low maintenance backyard landscaping. The 3 car tandem garage allows space for the weekend warriors to store bikes, kayaks, paddle boards, 4 wheelers, motorcycles, or that exotic car you've always wanted . The Lakes at Centerra has amenities which include private lakes, pool, clubhouse and trails. For any questions about financing rate buy down please contact Danelle Wardlaw NMLS 1808992 at danelle.wardlaw@goluminate.com
Location
State CO
County Larimer
Community Clubhouse, Pool, Playground, Park, Hiking/Biking Trails
Area Loveland/Berthoud
Zoning R
Direction From Eisenhower Blvd (HWY34) heading west, turn right on N Boyd Lake Ave, right onto Lost Creek Dr, left onto Blue Mountain Dr, left onto Bluestem Willow Dr, left onto Chaplin Creek Dr, house is on the righthand side of the street.
Rooms
Family Room Carpet
Primary Bedroom Level Main
Master Bedroom 15x14
Bedroom 2 Main 13x11
Bedroom 3 Basement 15x13
Bedroom 4 Basement 20x15
Dining Room Hardwood
Kitchen Hardwood
Interior
Interior Features Study Area, Satellite Avail, High Speed Internet, Eat-in Kitchen, Cathedral/Vaulted Ceilings, Open Floorplan, Walk-In Closet(s), Kitchen Island, Two Primary Suites, 9ft+ Ceilings
Heating Forced Air
Cooling Central Air
Flooring Wood Floors
Fireplaces Type Gas
Fireplace true
Window Features Window Coverings,Double Pane Windows
Appliance Electric Range/Oven, Gas Range/Oven, Down Draft, Double Oven, Dishwasher, Refrigerator, Washer, Dryer, Microwave, Disposal
Laundry Washer/Dryer Hookups, Main Level
Exterior
Exterior Feature Lighting, Balcony
Parking Features Garage Door Opener, Oversized, Tandem
Garage Spaces 3.0
Fence Wood
Community Features Clubhouse, Pool, Playground, Park, Hiking/Biking Trails
Utilities Available Natural Gas Available, Electricity Available, Cable Available
View Foothills View
Roof Type Composition
Street Surface Paved,Concrete
Handicap Access Main Floor Bath, Main Level Bedroom, Main Level Laundry
Porch Patio, Deck
Building
Lot Description Curbs, Gutters, Sidewalks, Fire Hydrant within 500 Feet, Lawn Sprinkler System, Rolling Slope, Abuts Public Open Space
Faces West
Story 1
Water City Water, City of Loveland
Level or Stories One
Structure Type Wood/Frame
New Construction false
Schools
Elementary Schools High Plains
Middle Schools High Plains
High Schools Mountain View
School District Thompson R2-J
Others
HOA Fee Include Common Amenities,Snow Removal,Maintenance Grounds,Utilities
Senior Community false
Tax ID R1655735
SqFt Source Plans
Special Listing Condition Private Owner
Read Less Info
Want to know what your home might be worth? Contact us for a FREE valuation!

Our team is ready to help you sell your home for the highest possible price ASAP

Bought with Soukup Real Estate Services






