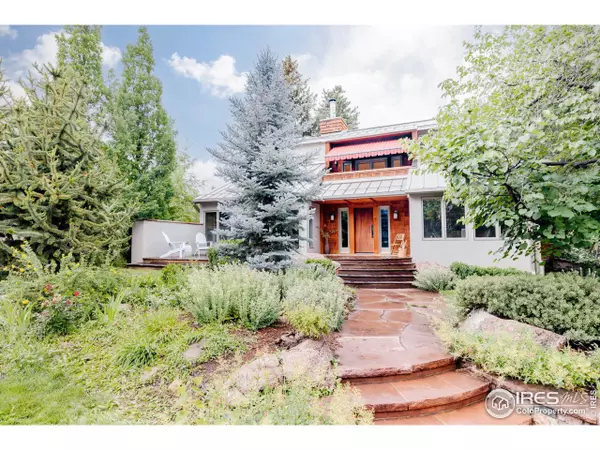$2,000,000
$2,095,000
4.5%For more information regarding the value of a property, please contact us for a free consultation.
4 Beds
3 Baths
3,750 SqFt
SOLD DATE : 11/21/2022
Key Details
Sold Price $2,000,000
Property Type Single Family Home
Sub Type Residential-Detached
Listing Status Sold
Purchase Type For Sale
Square Footage 3,750 sqft
Subdivision Linden Ave Park East
MLS Listing ID 972969
Sold Date 11/21/22
Style Contemporary/Modern
Bedrooms 4
Full Baths 1
Half Baths 1
Three Quarter Bath 1
HOA Y/N false
Abv Grd Liv Area 2,364
Originating Board IRES MLS
Year Built 1977
Annual Tax Amount $8,579
Lot Size 0.370 Acres
Acres 0.37
Property Description
One of a kind custom elegant home in convenient, yet private North Boulder. Huge lot that backs to Maxwell Park and green space creating a private & serene retreat. Large windows with peaceful views of beautifully landscaped grounds as well as custom teak decks and patios. Warm wood detailing and character throughout. Easy open flow for outdoor entertaining. Spacious main level with 2 living rooms, sitting area, dining room, kitchen and 1/2 bath. Gorgeous kitchen with stainless steel kitchen appliances, kitchen island & 5 burner gas stove. Master suite with balcony & flatiron views, luxurious bath, walk-in closet and office occupy the entire second floor. 3 other bedrooms, large family room and Jack & Jill bath on lower level. Highly efficient evaporative cooling, wood burning fireplace & 2 car attached garage. 5 minutes from downtown Pearl St and a stone's throw away from some of the best hiking & biking trails. New sewer line from house to street in Sept, 2021. New Evaporative Cooler - less than one year old. Leaf Filter Gutter guards with lifetime warranty transferable to new owner. New retractable awning over upper deck. New Wifi enabled sprinkler system controller. New driveway apron and driveway stonework on the side of the house. Fresh paint throughout. Front door used to be the door to the Boulder Bookstore.
Location
State CO
County Boulder
Area Boulder
Zoning RES
Direction Go West From Broadway & Linden Ave., Property Is a few homes Down Linden Ave., on The Right (North)
Rooms
Family Room Wood Floor
Primary Bedroom Level Upper
Master Bedroom 16x19
Bedroom 2 Basement 13x14
Bedroom 3 Basement 11x12
Bedroom 4 Basement 10x13
Dining Room Brick Floor
Kitchen Wood Floor
Interior
Interior Features Study Area, High Speed Internet, Eat-in Kitchen, Separate Dining Room, Cathedral/Vaulted Ceilings, Open Floorplan, Stain/Natural Trim, Walk-In Closet(s), Loft, Kitchen Island, Sun Space
Heating Hot Water, Baseboard, 2 or more Heat Sources
Cooling Evaporative Cooling
Flooring Wood Floors
Fireplaces Type Insert, Family/Recreation Room Fireplace
Fireplace true
Window Features Window Coverings,Double Pane Windows
Appliance Gas Range/Oven, Down Draft, Self Cleaning Oven, Double Oven, Dishwasher, Refrigerator, Washer, Dryer, Disposal
Laundry Washer/Dryer Hookups, In Basement
Exterior
Exterior Feature Balcony
Parking Features Garage Door Opener, Oversized
Garage Spaces 2.0
Utilities Available Natural Gas Available, Electricity Available, Cable Available
View Foothills View
Roof Type Metal
Street Surface Paved,Asphalt
Handicap Access Level Lot, Near Bus, Accessible Doors, Accessible Entrance
Porch Patio, Deck
Building
Lot Description Sidewalks, Lawn Sprinkler System, Wooded, Sloped, Abuts Ditch, Abuts Public Open Space, Meadow, Within City Limits
Faces South
Story 2
Foundation Slab
Sewer City Sewer
Water City Water, City of Boulder
Level or Stories Two
Structure Type Wood/Frame,Stone,Stucco,Wood Shingle
New Construction false
Schools
Elementary Schools Foothill
Middle Schools Centennial
High Schools Boulder
School District Boulder Valley Dist Re2
Others
Senior Community false
Tax ID R0071450
SqFt Source Other
Special Listing Condition Private Owner
Read Less Info
Want to know what your home might be worth? Contact us for a FREE valuation!

Our team is ready to help you sell your home for the highest possible price ASAP

Bought with LIV Sotheby's Intl Realty






