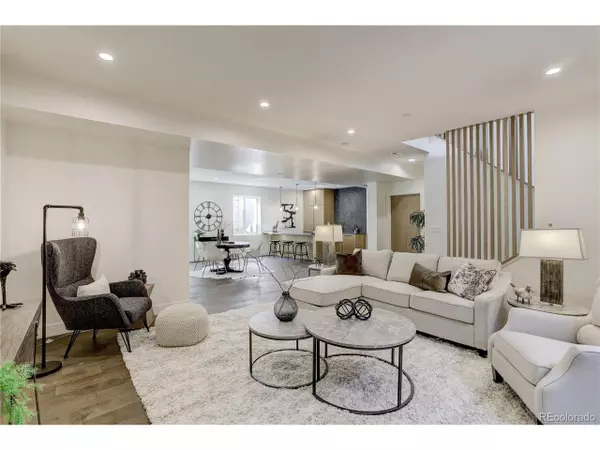$3,200,000
$3,249,000
1.5%For more information regarding the value of a property, please contact us for a free consultation.
4 Beds
5 Baths
4,840 SqFt
SOLD DATE : 10/19/2022
Key Details
Sold Price $3,200,000
Property Type Single Family Home
Sub Type Residential-Detached
Listing Status Sold
Purchase Type For Sale
Square Footage 4,840 sqft
Subdivision Wolffs
MLS Listing ID 5274317
Sold Date 10/19/22
Style Contemporary/Modern
Bedrooms 4
Full Baths 2
Half Baths 1
Three Quarter Bath 2
HOA Y/N false
Abv Grd Liv Area 3,190
Originating Board REcolorado
Year Built 2022
Annual Tax Amount $4,556
Lot Size 7,840 Sqft
Acres 0.18
Property Description
Newly completed architectural masterpiece in the heart of Old North Boulder. Located on a quiet, tree-lined street within walking distance to Ideal Market, this fully custom residence is defined by its modern, Net Zero design, premium materials and coveted indoor/outdoor flow. Every inch has been meticulously designed with contemporary style and function in mind, offering a stunning custom white oak wall, unique in-wall slab oak doors, soapstone, porcelain and honed marble, as well as high-end appliances, fixtures and custom cabinetry throughout. Complete solar PV system and top of the line geothermal heating & cooling system, with an estimated annual Energy cost of $-277! Top-floor primary suite features a private deck, double walk-in closet & exquisite bathroom with freestanding tub & open shower. The light and bright lower-level features an entertaining space with an expansive wet bar. Whether you're looking for an impeccable design or a supreme location, your search ends here. **Temporary stove, will be replaced with the Thermador 48" Gas Pro Grand Range with Griddle
Location
State CO
County Boulder
Area Boulder
Zoning SFR
Rooms
Basement Partially Finished, Daylight
Primary Bedroom Level Upper
Master Bedroom 14x17
Bedroom 2 Upper
Bedroom 3 Upper
Bedroom 4 Lower
Interior
Interior Features Study Area, Eat-in Kitchen, Cathedral/Vaulted Ceilings, Open Floorplan, Pantry, Walk-In Closet(s), Wet Bar, Kitchen Island
Heating Hot Water, Heat Pump
Cooling Central Air
Fireplaces Type Gas, Single Fireplace
Fireplace true
Window Features Double Pane Windows,Triple Pane Windows
Appliance Dishwasher, Refrigerator, Microwave
Laundry Main Level
Exterior
Exterior Feature Balcony
Garage Spaces 2.0
Fence Partial
Utilities Available Natural Gas Available, Electricity Available
Roof Type Composition
Handicap Access Level Lot
Porch Patio, Deck
Building
Lot Description Level
Faces West
Story 2
Sewer City Sewer, Public Sewer
Water City Water
Level or Stories Two
Structure Type Wood/Frame,Stone,Stucco,Wood Siding
New Construction true
Schools
Elementary Schools Columbine
Middle Schools Casey
High Schools Boulder
School District Boulder Valley Re 2
Others
Senior Community false
SqFt Source Assessor
Special Listing Condition Other Owner
Read Less Info
Want to know what your home might be worth? Contact us for a FREE valuation!

Our team is ready to help you sell your home for the highest possible price ASAP

Bought with Compass - Boulder






