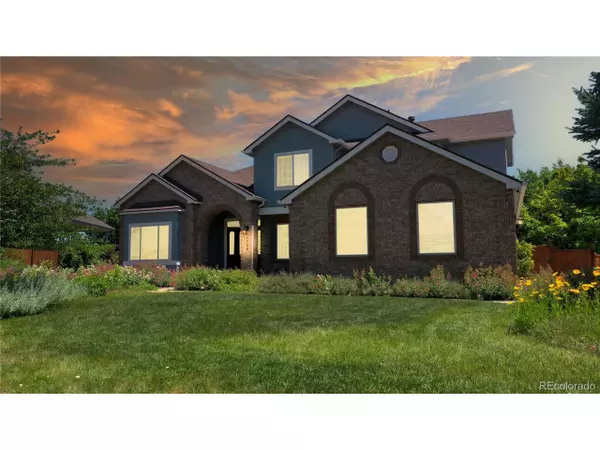$852,000
$835,000
2.0%For more information regarding the value of a property, please contact us for a free consultation.
5 Beds
5 Baths
4,500 SqFt
SOLD DATE : 07/22/2022
Key Details
Sold Price $852,000
Property Type Single Family Home
Sub Type Residential-Detached
Listing Status Sold
Purchase Type For Sale
Square Footage 4,500 sqft
Subdivision Stoney Ridge 9Th Flg
MLS Listing ID 5081568
Sold Date 07/22/22
Bedrooms 5
Full Baths 4
Half Baths 1
HOA Y/N false
Abv Grd Liv Area 3,318
Originating Board REcolorado
Year Built 1996
Annual Tax Amount $4,347
Lot Size 0.270 Acres
Acres 0.27
Property Description
Your personal retreat in Stoney Ridge is now a reality. I am so excited to welcome you inside my walls rich in memories of joy and laughter. As you step through my front door you're welcomed with abundant light and a spacious main floor featuring cathedral ceiling, refaced fireplace, and luxurious staircase. Nothings has been overlooked as every aspect of me has been updated or remodeled since 2018. My layout is an entertainer's dream, with space to enjoy food and friends at the eat-in kitchen, formal dining room, or expansive back deck. Start your day with breathtaking sunrises from my main floor primary suite with private deck access and fully updated bathroom. Easily move into the main floor office ready for your work-from-home career. When work is done, my perfectly placed corner lot, allows for privacy and seclusion in the backyard. The media room, exercise area, and bonus basement room allows for all ages to create lasting memories throughout. Finally, finish off the day with a relaxing evening in the peaceful hot tub, around the fire pit, or in a rejuvenating steam in my built-in sauna. No matter who you are, what your hobbies, or needs you may have, I am your perfect Longmont home!
Location
State CO
County Boulder
Community Fitness Center
Area Longmont
Rooms
Primary Bedroom Level Main
Master Bedroom 18x12
Bedroom 2 Basement 21x12
Bedroom 3 Upper 16x13
Bedroom 4 Upper 14x13
Bedroom 5 Upper 13x10
Interior
Interior Features Study Area, Eat-in Kitchen, Open Floorplan, Walk-In Closet(s), Sauna, Jack & Jill Bathroom
Heating Forced Air
Cooling Central Air, Ceiling Fan(s)
Fireplaces Type Gas, Living Room, Single Fireplace
Fireplace true
Window Features Window Coverings,Double Pane Windows
Appliance Self Cleaning Oven, Dishwasher, Refrigerator, Microwave, Disposal
Laundry Main Level
Exterior
Exterior Feature Hot Tub Included
Parking Features Oversized
Garage Spaces 3.0
Fence Partial
Community Features Fitness Center
Utilities Available Electricity Available, Cable Available
Roof Type Composition
Street Surface Paved
Porch Deck
Building
Lot Description Lawn Sprinkler System, Corner Lot
Faces West
Story 2
Sewer City Sewer, Public Sewer
Water City Water
Level or Stories Two
Structure Type Wood/Frame,Brick/Brick Veneer
New Construction false
Schools
Elementary Schools Alpine
Middle Schools Heritage
High Schools Skyline
School District St. Vrain Valley Re-1J
Others
Senior Community false
SqFt Source Assessor
Special Listing Condition Private Owner
Read Less Info
Want to know what your home might be worth? Contact us for a FREE valuation!

Our team is ready to help you sell your home for the highest possible price ASAP

Bought with Berkshire Hathaway HomeServices Colorado Real Estate NO CO






