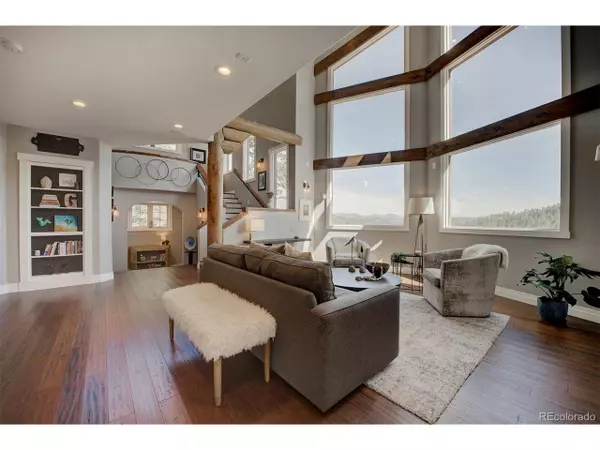$1,455,000
$1,325,000
9.8%For more information regarding the value of a property, please contact us for a free consultation.
4 Beds
3 Baths
3,545 SqFt
SOLD DATE : 07/11/2022
Key Details
Sold Price $1,455,000
Property Type Single Family Home
Sub Type Residential-Detached
Listing Status Sold
Purchase Type For Sale
Square Footage 3,545 sqft
Subdivision Mountain Park
MLS Listing ID 8626534
Sold Date 07/11/22
Style Chalet
Bedrooms 4
Full Baths 1
Three Quarter Bath 2
HOA Y/N false
Abv Grd Liv Area 2,694
Originating Board REcolorado
Year Built 2001
Annual Tax Amount $4,426
Lot Size 7,405 Sqft
Acres 0.17
Property Description
This stunning Mountain Contemporary home is a perfect blend of inspired architecture and exceptional craftsmanship in a lovely mountain setting, free from life's distractions. Climb the stone stairway up to the wrap-around deck w/fire-pit and take a moment to enjoy the sounds of nature and views of the Rocky Mountains. Enjoy your tour. This stunning 4 bedroom, three bath retreat greets guests with amazing natural light highlighting the architecture, natural wood timbers, various textures, and quality finishes throughout the home. The natural open design of the Great Room, Kitchen and Dining areas comfortably flex from small intimate settings to entertaining large gatherings of family & friends. Features include pro appliances, eat-in island, a beautiful fireplace, custom ceiling/wall treatments & wide plank wood flooring. A lovely 3/4 bath and generous Bed/Media-room finish out the main level. The Grand Staircase leads to the Owner's Retreat occupying the entire upper level! Warm colors, natural light, sitting area and gas fireplace adorn the stunning Bedroom. An arched hall leads to the secluded 5-piece bath w/ large slipper tub, dual vanities, custom enclosed spa/shower, large walk-in closet with en-suite Laundry deliver a spa experience without leaving your personal sanctuary. Enjoy the views from the Grand Staircase and check out the 180-bottle wine room on the lower-level landing. Owners enter via the drive-through 2 car Garage, plus a 2nd entry door is ideal for visitors. The lower level has 2 large beautifully appointed Bedrooms, 3/4 Bathroom w/glass shower and a Laundry/Utility Room. This home is as smart as it is beautiful and includes smart lighting/mech systems w/smart controls, media/whole home audio, central vac, smart appliances, and key-less entry. Plus parking for 6, and a modest maintenance ext/yard provide a lock-n-leave lifestyle! Enjoy the amazing shops, restaurants, trails, fishing and more. This is the one.... schedule your showing now!
Location
State CO
County Jefferson
Area Suburban Mountains
Zoning MR-1
Direction From Bear Creek Rd and Hwy 73 turn South on Hwy 73, continue a 1/4 mile to Little Cub Creek Rd. Turn South (sharp left) on Little Cub Creek Rd, continue 1/2 mile to Mountain Park Road, stay left at Y on Mountain Park Road 6/10 mile to property.
Rooms
Other Rooms Outbuildings
Basement Structural Floor
Primary Bedroom Level Upper
Master Bedroom 22x17
Bedroom 2 Main 15x13
Bedroom 3 Lower 15x13
Bedroom 4 Lower 15x12
Interior
Interior Features Central Vacuum, Eat-in Kitchen, Cathedral/Vaulted Ceilings, Open Floorplan, Walk-In Closet(s), Loft, Kitchen Island
Heating Hot Water, Radiant, Radiator
Cooling Ceiling Fan(s)
Fireplaces Type Circulating, 2+ Fireplaces, Gas, Gas Logs Included, Primary Bedroom, Great Room
Fireplace true
Window Features Window Coverings,Skylight(s),Double Pane Windows
Appliance Self Cleaning Oven, Dishwasher, Refrigerator, Bar Fridge, Washer, Dryer, Microwave, Disposal
Laundry Lower Level
Exterior
Exterior Feature Balcony, Hot Tub Included
Parking Features Oversized
Garage Spaces 2.0
Utilities Available Natural Gas Available, Electricity Available, Cable Available
View Mountain(s)
Roof Type Fiberglass
Street Surface Gravel
Porch Patio, Deck
Building
Lot Description Gutters, Lawn Sprinkler System, Rolling Slope, Sloped
Faces Northwest
Story 2
Sewer City Sewer, Public Sewer
Water City Water
Level or Stories Two
Structure Type Wood/Frame,Stone,Stucco,Concrete
New Construction false
Schools
Elementary Schools Wilmot
Middle Schools Evergreen
High Schools Evergreen
School District Jefferson County R-1
Others
Senior Community false
SqFt Source Assessor
Special Listing Condition Private Owner
Read Less Info
Want to know what your home might be worth? Contact us for a FREE valuation!

Our team is ready to help you sell your home for the highest possible price ASAP

Bought with BANYAN REAL ESTATE LLC






