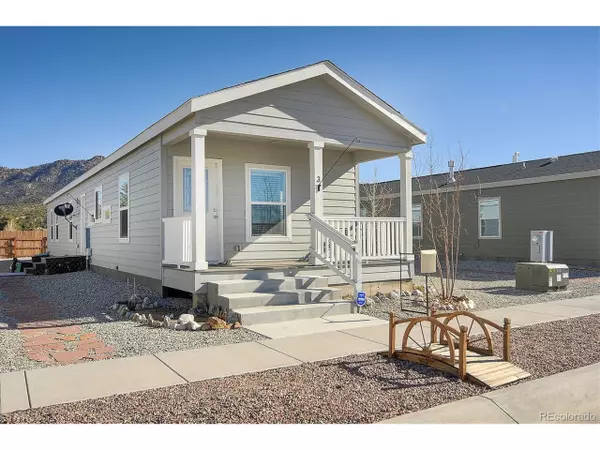$399,000
$399,000
For more information regarding the value of a property, please contact us for a free consultation.
2 Beds
2 Baths
1,120 SqFt
SOLD DATE : 06/15/2022
Key Details
Sold Price $399,000
Property Type Single Family Home
Sub Type Residential-Detached
Listing Status Sold
Purchase Type For Sale
Square Footage 1,120 sqft
Subdivision High Country Village
MLS Listing ID 6563260
Sold Date 06/15/22
Style Cottage/Bung,Ranch
Bedrooms 2
Full Baths 1
Three Quarter Bath 1
HOA Fees $200/mo
HOA Y/N true
Abv Grd Liv Area 1,120
Originating Board REcolorado
Year Built 2019
Annual Tax Amount $930
Lot Size 4,356 Sqft
Acres 0.1
Property Description
Desirable open floor plan makes this 2 bedroom 2 bath, one level home easy to come home to. Relax on the front porch and enjoy the mountain views or cozy up in the living room next to the natural gas fireplace. The kitchen is equipped with stainless steel appliances and an island great for prepping meals or entertaining. Retreat into the master bedroom where you will find a walk-in closet and an adjoining master bath with a walk-in shower. The second bedroom is a great space for guests or to use for your everyday office. This home comes with 2 designated parking spots and the HOA dues include common area and road maintenance along with trash mailbox and water.
Location
State CO
County Chaffee
Community Playground
Area Out Of Area
Zoning Residential
Direction Take Hwy 24 to the 24/285 Junction and turn left (east) towards Johnson's Village. Take the first left on County Road 313 (Arizona St). High Country Village will be on the right.
Rooms
Other Rooms Outbuildings
Basement Crawl Space
Primary Bedroom Level Main
Bedroom 2 Main
Interior
Interior Features Eat-in Kitchen, Open Floorplan, Walk-In Closet(s)
Heating Forced Air
Cooling Room Air Conditioner, Ceiling Fan(s)
Fireplaces Type Circulating, Gas, Living Room, Single Fireplace
Fireplace true
Window Features Window Coverings,Double Pane Windows
Appliance Self Cleaning Oven, Dishwasher, Refrigerator, Washer, Dryer, Microwave
Laundry Main Level
Exterior
Garage Spaces 2.0
Community Features Playground
Utilities Available Natural Gas Available, Electricity Available, Cable Available
View Mountain(s)
Roof Type Composition
Street Surface Paved
Handicap Access Level Lot
Porch Patio
Building
Lot Description Level, Xeriscape
Faces South
Story 1
Sewer Other Water/Sewer, Community
Water Well, Other Water/Sewer
Level or Stories One
Structure Type Vinyl Siding,Concrete
New Construction false
Schools
Elementary Schools Avery Parsons
Middle Schools Mcginnis
High Schools Buena Vista
School District Buena Vista R-31
Others
HOA Fee Include Trash,Snow Removal
Senior Community false
SqFt Source Plans
Special Listing Condition Private Owner
Read Less Info
Want to know what your home might be worth? Contact us for a FREE valuation!

Our team is ready to help you sell your home for the highest possible price ASAP







