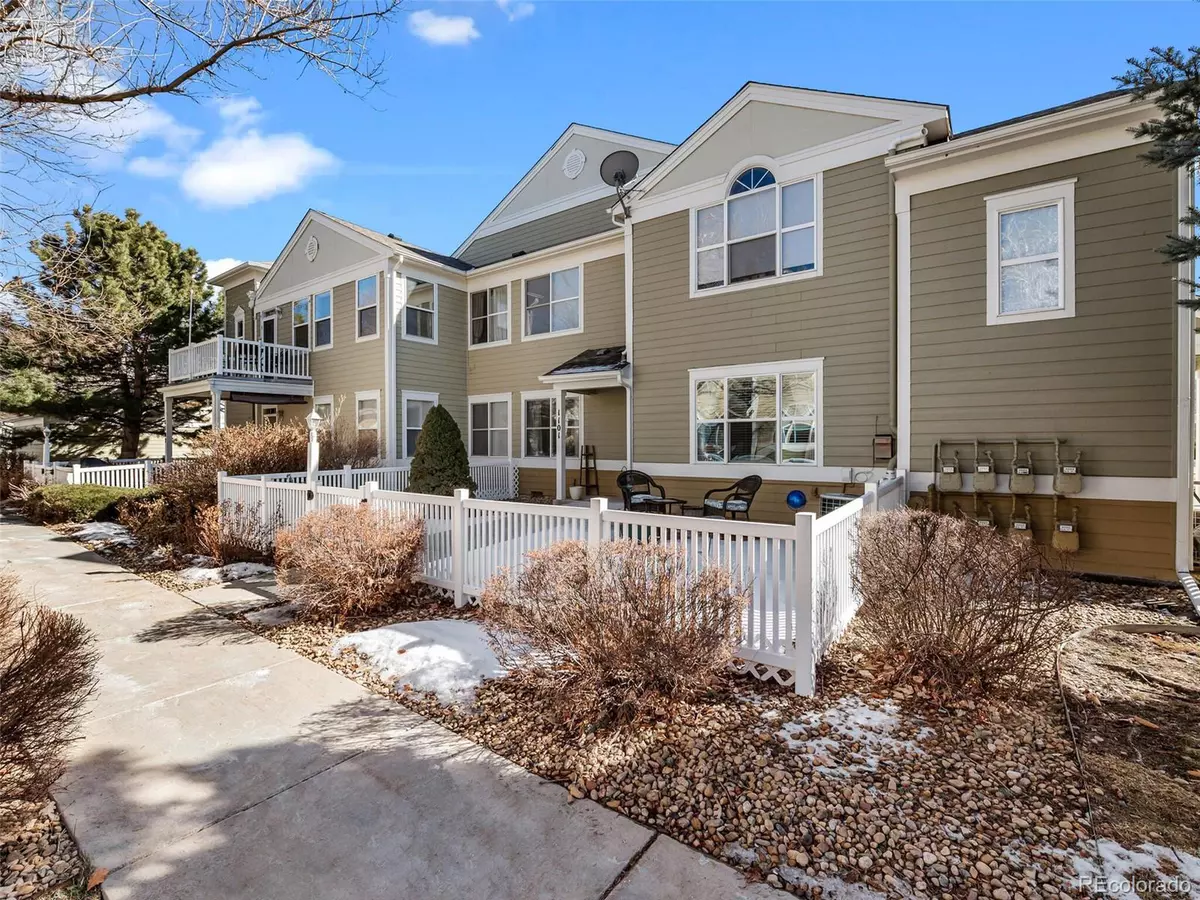$525,000
$440,000
19.3%For more information regarding the value of a property, please contact us for a free consultation.
2 Beds
2 Baths
1,069 SqFt
SOLD DATE : 04/29/2022
Key Details
Sold Price $525,000
Property Type Townhouse
Sub Type Attached Dwelling
Listing Status Sold
Purchase Type For Sale
Square Footage 1,069 sqft
Subdivision Meadowview
MLS Listing ID 7582148
Sold Date 04/29/22
Style Contemporary/Modern,Ranch
Bedrooms 2
Full Baths 2
HOA Fees $225/mo
HOA Y/N true
Abv Grd Liv Area 1,069
Originating Board REcolorado
Year Built 2000
Annual Tax Amount $2,200
Property Description
Coming Soon. Showings begin Saturday March 26th. Open house Sunday 12-2. You want perfect? And not a flip! Such is this corner fairytale unit at Meadowview in Longmont. Entirely updated with no expense spared. Brand new flooring throughout. All new kitchen with center island, marble countertops, recessed lighting, tile backsplash, top of the line appliances, gas fireplace. Two updated baths, laundry room with new washer/dryer. Brightly lit from Southwest patio and sweet front yard enclosed with picket fence. None of the updating done to sell! Rather the owner was transferred. Built by McStain. Idyllic locale 8 miles from Boulder. Hard not to be happy here! Lush, intimate grounds. Village feel. Little parks with mature trees in complex. Recent radon remediation and vapor barrier installed in crawl space. New roof paid for by HOA with no assessment to owners. Two blocks to sweet privately owned coffee shop, and close to extensive neighborhood trails.
Location
State CO
County Boulder
Area Longmont
Direction Online mapping
Rooms
Primary Bedroom Level Main
Master Bedroom 15x12
Bedroom 2 Main 11x10
Interior
Heating Forced Air
Cooling Central Air
Fireplaces Type Gas, Single Fireplace
Fireplace true
Appliance Self Cleaning Oven, Dishwasher, Refrigerator, Washer, Dryer, Microwave, Disposal
Exterior
Garage Spaces 1.0
Utilities Available Electricity Available, Cable Available
Roof Type Composition
Street Surface Paved
Porch Patio
Building
Story 1
Foundation Slab
Sewer City Sewer, Public Sewer
Water City Water
Level or Stories One
Structure Type Wood/Frame
New Construction false
Schools
Elementary Schools Eagle Crest
Middle Schools Altona
High Schools Silver Creek
School District St. Vrain Valley Re-1J
Others
HOA Fee Include Trash,Snow Removal,Maintenance Structure,Water/Sewer
Senior Community false
SqFt Source Assessor
Special Listing Condition Private Owner
Read Less Info
Want to know what your home might be worth? Contact us for a FREE valuation!

Our team is ready to help you sell your home for the highest possible price ASAP

Bought with Live West Realty






