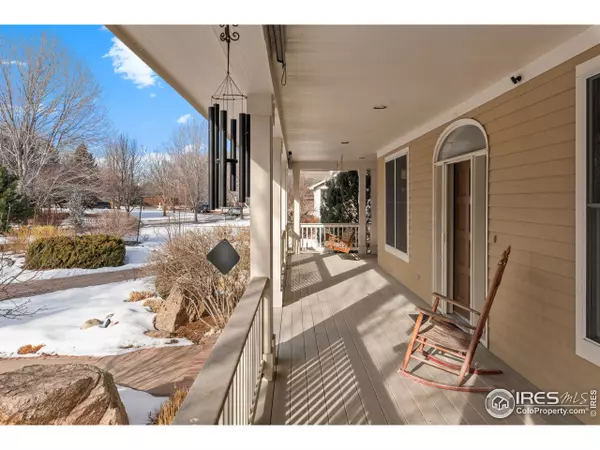$2,309,500
$2,199,000
5.0%For more information regarding the value of a property, please contact us for a free consultation.
6 Beds
5 Baths
5,623 SqFt
SOLD DATE : 02/28/2022
Key Details
Sold Price $2,309,500
Property Type Single Family Home
Sub Type Residential-Detached
Listing Status Sold
Purchase Type For Sale
Square Footage 5,623 sqft
Subdivision Spring Creek
MLS Listing ID 957570
Sold Date 02/28/22
Style Contemporary/Modern
Bedrooms 6
Full Baths 2
Half Baths 1
Three Quarter Bath 2
HOA Fees $100/mo
HOA Y/N true
Abv Grd Liv Area 3,523
Originating Board IRES MLS
Year Built 1998
Annual Tax Amount $8,072
Lot Size 0.510 Acres
Acres 0.51
Property Description
Stunning home sits on beautifully landscaped 1/2 acre lot backing to Bullhead Gulch wildlife corridor. Updated top to bottom w/ timeless, high end finishes. The kitchen has tremendous storage, leathered quartz counters, Wolf & Sub-Zero appliances. Practical features incl hidden outlets, slide-out shelves, mixer lift, 3 separate sinks & large island. Light filled breakfast nook & living room w/ high ceilings & modern gas fp. There's room for all yet every space is warm & comfortable. 3 beds up. 2 share jack & jill bath & one w/ 3/4 en suite. Lower level accessible by 2 sets of stairs. Light & bright w/ ground level windows. Great addl living space for watching movies by the fire & shooting pool. Impressive wine cellar. 5th bed & home gym along w/ a 3/4 bathroom w/ steam shower. Backyard faces east for sunrise views & shady evenings from deck off the living room & owner's suite. Multiple outdoor areas great for entertaining or enjoying the peace & quiet of this lovely neighborhood.
Location
State CO
County Boulder
Community Park, Hiking/Biking Trails
Area Lafayette
Zoning SFR
Direction From Arapahoe & 95th, head east on Arapahoe to Yarrow Dr., turn left/north and then head right/east onto Spring Creek Drive and continue to Northfield Lane on the right. Home is on the east side of the street.
Rooms
Family Room Carpet
Other Rooms Storage
Primary Bedroom Level Main
Master Bedroom 16x17
Bedroom 2 Upper 16x17
Bedroom 3 Upper 14x17
Bedroom 4 Upper 15x18
Bedroom 5 Lower 14x13
Dining Room Wood Floor
Kitchen Wood Floor
Interior
Interior Features Study Area, Eat-in Kitchen, Separate Dining Room, Cathedral/Vaulted Ceilings, Open Floorplan, Pantry, Walk-In Closet(s), Wet Bar, Jack & Jill Bathroom, Kitchen Island, Steam Shower, 9ft+ Ceilings
Heating Forced Air
Cooling Central Air, Ceiling Fan(s)
Flooring Wood Floors
Fireplaces Type 2+ Fireplaces, Gas
Fireplace true
Window Features Window Coverings
Appliance Gas Range/Oven, Double Oven, Dishwasher, Refrigerator, Washer, Dryer, Microwave, Disposal
Laundry Washer/Dryer Hookups, Lower Level
Exterior
Exterior Feature Lighting
Parking Features Garage Door Opener, Oversized
Garage Spaces 3.0
Fence Fenced, Wood
Community Features Park, Hiking/Biking Trails
Utilities Available Natural Gas Available, Electricity Available
Roof Type Composition
Street Surface Paved,Asphalt
Porch Patio, Deck
Building
Lot Description Curbs, Gutters, Sidewalks, Fire Hydrant within 500 Feet, Lawn Sprinkler System
Faces West
Story 2
Water City Water, City of Lafayette
Level or Stories Two
Structure Type Wood/Frame,Brick/Brick Veneer
New Construction false
Schools
Elementary Schools Lafayette
Middle Schools Angevine
High Schools Centaurus
School District Boulder Valley Dist Re2
Others
HOA Fee Include Common Amenities,Snow Removal,Utilities
Senior Community false
Tax ID R0126994
SqFt Source Other
Special Listing Condition Private Owner
Read Less Info
Want to know what your home might be worth? Contact us for a FREE valuation!

Our team is ready to help you sell your home for the highest possible price ASAP

Bought with CO-OP Non-IRES






