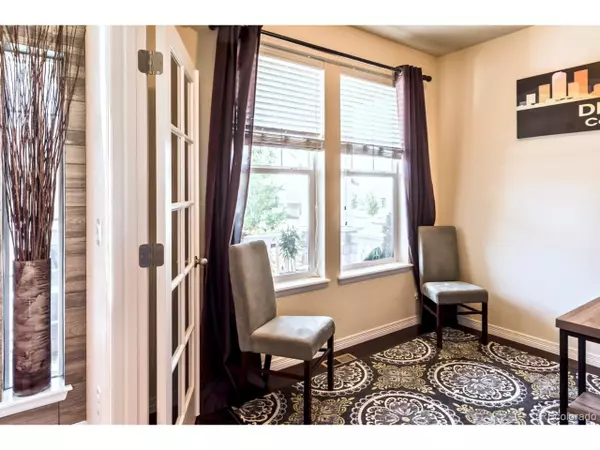$545,000
$545,000
For more information regarding the value of a property, please contact us for a free consultation.
4 Beds
4 Baths
2,176 SqFt
SOLD DATE : 07/17/2020
Key Details
Sold Price $545,000
Property Type Single Family Home
Sub Type Residential-Detached
Listing Status Sold
Purchase Type For Sale
Square Footage 2,176 sqft
Subdivision The Conservatory
MLS Listing ID 5098675
Sold Date 07/17/20
Style Contemporary/Modern
Bedrooms 4
Full Baths 3
Half Baths 1
HOA Fees $45/mo
HOA Y/N true
Abv Grd Liv Area 2,176
Originating Board REcolorado
Year Built 2015
Annual Tax Amount $5,666
Lot Size 0.280 Acres
Acres 0.28
Property Description
Welcome to your new Home. The large backyard oasis including a relaxing pond will surely melt the troubles of the day away. The open concept living, dining and kitchen area provides plenty of room for a large gathering and plenty of happy memories. All of the bedrooms are located on the second floor. Go upstairs to leave the noise of the day behind and soak in the tub located in your master suite bath. Having company staying over? The fourth bedroom is a nice retreat for your guests complete with it's own private bathroom. 470E Freeway access, community pool/clubhouse, Arapahoe County Fairgrounds and the Southlands Mall can be described as a "hop-skip-and-a-jump" away from this home. It backs up to open space with a trail so you don't have neighbors staring down into your yard and easy access for a relaxing run/walk. This is a solar community so great potential for a lower electrical bill if you activate the solar panels already installed on the home. Come take a look and fall in love. You'll be happy you did.
Location
State CO
County Arapahoe
Community Clubhouse, Pool, Playground, Park, Hiking/Biking Trails
Area Metro Denver
Zoning RPD
Direction Continue onto E-470 N Toll road. Take exit 13 for Quincy Ave toward Aurora Toll road. Continue on E Quincy Ave. Take S Picadilly Rd to S Nepal Way. Turn left onto E Quincy Ave. Turn right onto S Picadilly Rd. Turn left onto E Hampden Ave. Turn right onto S Conservatory Pkwy. Turn right onto S Nepal Way
Rooms
Basement Full, Unfinished, Sump Pump
Primary Bedroom Level Upper
Bedroom 2 Upper
Bedroom 3 Upper
Bedroom 4 Upper
Interior
Interior Features Eat-in Kitchen, Open Floorplan, Pantry, Walk-In Closet(s), Jack & Jill Bathroom, Kitchen Island
Heating Forced Air
Cooling Central Air, Ceiling Fan(s)
Fireplaces Type Dining Room, Single Fireplace
Fireplace true
Window Features Window Coverings,Double Pane Windows
Appliance Dishwasher, Refrigerator, Washer, Dryer, Microwave, Freezer, Disposal
Laundry Main Level
Exterior
Garage Spaces 3.0
Fence Other
Community Features Clubhouse, Pool, Playground, Park, Hiking/Biking Trails
Utilities Available Electricity Available, Cable Available
Waterfront Description Abuts Pond/Lake
Roof Type Composition
Street Surface Paved
Handicap Access Level Lot
Porch Patio
Building
Lot Description Gutters, Lawn Sprinkler System, Corner Lot, Level, Rolling Slope, Abuts Public Open Space
Faces South
Story 2
Foundation Slab
Sewer City Sewer, Public Sewer
Water City Water
Level or Stories Two
Structure Type Wood/Frame,Stone,Wood Siding
New Construction false
Schools
Elementary Schools Aurora Frontier K-8
Middle Schools Aurora Frontier K-8
High Schools Vista Peak
School District Adams-Arapahoe 28J
Others
HOA Fee Include Trash
Senior Community false
SqFt Source Assessor
Special Listing Condition Private Owner
Read Less Info
Want to know what your home might be worth? Contact us for a FREE valuation!

Our team is ready to help you sell your home for the highest possible price ASAP

Bought with Keller Williams Realty Urban Elite






