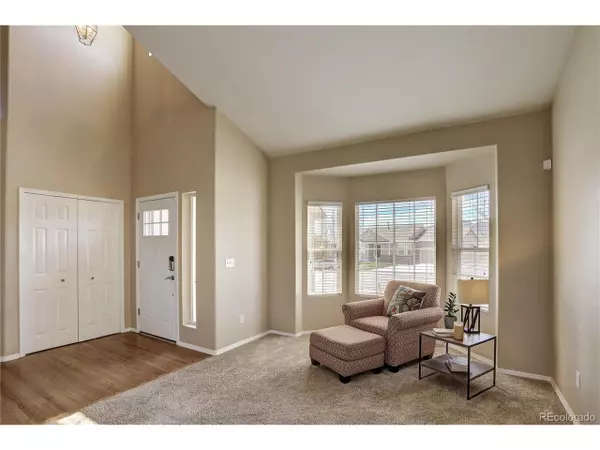$447,000
$450,000
0.7%For more information regarding the value of a property, please contact us for a free consultation.
4 Beds
4 Baths
2,568 SqFt
SOLD DATE : 06/11/2020
Key Details
Sold Price $447,000
Property Type Single Family Home
Sub Type Residential-Detached
Listing Status Sold
Purchase Type For Sale
Square Footage 2,568 sqft
Subdivision Santa Fe Trails
MLS Listing ID 1638487
Sold Date 06/11/20
Bedrooms 4
Full Baths 1
Half Baths 1
Three Quarter Bath 2
HOA Fees $37/qua
HOA Y/N true
Abv Grd Liv Area 2,442
Originating Board REcolorado
Year Built 2001
Annual Tax Amount $2,177
Lot Size 0.260 Acres
Acres 0.26
Property Description
This beautiful 2-story home sits on over .25 acres in the Tri-Lakes area. Hardwood flooring and vaulted ceilings greet you as you enter the home. The living room and formal dining room flaunts a bay window with views of the Colorado Mountain Range. The gourmet kitchen, featuring stainless-steel appliances, white cabinetry, pantry and eat-in with walkout access, overlooks the spacious family room with a gas burning fireplace. Proceed through French doors into the private office with natural lighting steaming throughout.
Venture to the upper level where all rooms reside, including the impressive master suite. You will be amazed by the hand scraped wood floors and the size of the en suite equipped with a double vanity, walk-in shower, and walk-in closet. Descend to the unfinished basement with an existing bath that is perfect for creating the space you have always dreamed of.
The character of the home continues into the fully fenced backyard boasting plenty of space for outdoor family fun. Santa Fe Trails is a small but thriving community in Monument, Colorado. It offers one of Colorado's highest achieving school districts, quick access to I-25, and abundant hiking and biking trails. With wonderful community features and a captivating home, you are sure to make daily life sweeter.
Location
State CO
County El Paso
Area Out Of Area
Zoning PRD
Direction North on I-25 toward Baptist Road. Take exist 158 and make a left. Turn right onto Old Denver Rd. Continue to Ranchero Drive and make a left. Home will be on the right.
Rooms
Basement Full, Unfinished
Primary Bedroom Level Upper
Master Bedroom 16x16
Bedroom 2 Upper 12x10
Bedroom 3 Upper 11x10
Bedroom 4 Upper 11x10
Interior
Interior Features Study Area, Eat-in Kitchen, Cathedral/Vaulted Ceilings, Walk-In Closet(s)
Heating Forced Air
Cooling Central Air, Ceiling Fan(s)
Fireplaces Type Gas, Family/Recreation Room Fireplace, Single Fireplace
Fireplace true
Appliance Self Cleaning Oven, Double Oven, Dishwasher, Refrigerator, Microwave, Disposal
Laundry Main Level
Exterior
Garage Spaces 3.0
Fence Partial
Utilities Available Natural Gas Available, Electricity Available, Cable Available
View Mountain(s)
Roof Type Composition
Street Surface Paved
Handicap Access Level Lot
Porch Patio
Building
Lot Description Level
Story 2
Sewer City Sewer, Public Sewer
Water City Water
Level or Stories Two
Structure Type Wood/Frame,Brick/Brick Veneer,Other
New Construction false
Schools
Elementary Schools Bear Creek
Middle Schools Lewis-Palmer
High Schools Lewis-Palmer
School District Lewis-Palmer 38
Others
HOA Fee Include Trash
Senior Community false
SqFt Source Assessor
Special Listing Condition Private Owner
Read Less Info
Want to know what your home might be worth? Contact us for a FREE valuation!

Our team is ready to help you sell your home for the highest possible price ASAP

Bought with You 1st Realty






