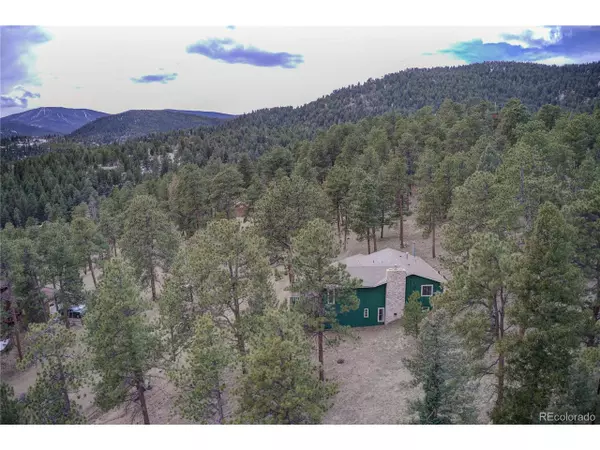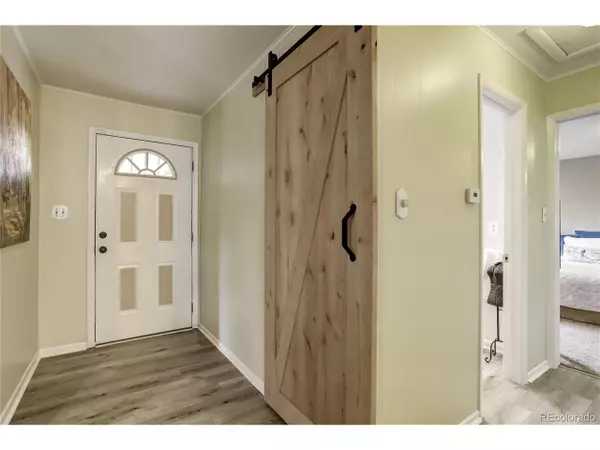$600,000
$610,000
1.6%For more information regarding the value of a property, please contact us for a free consultation.
5 Beds
3 Baths
2,540 SqFt
SOLD DATE : 05/22/2020
Key Details
Sold Price $600,000
Property Type Single Family Home
Sub Type Residential-Detached
Listing Status Sold
Purchase Type For Sale
Square Footage 2,540 sqft
Subdivision Evergreen Park Estates
MLS Listing ID 4339605
Sold Date 05/22/20
Style Chalet
Bedrooms 5
Full Baths 3
HOA Y/N true
Abv Grd Liv Area 2,540
Originating Board REcolorado
Year Built 1964
Annual Tax Amount $2,908
Lot Size 1.370 Acres
Acres 1.37
Property Description
Mountain views and a quiet serene home situated on a south facing 1.37 acre lot. Home is in a peaceful and secluded neighborhood with beautiful views. This recently updated two-story home features 5 bedrooms, 3 baths, and an additional bonus room. All 5 bedrooms are conveniently located on the walk-out level. This home has a lower separate entrance that offers the possibility of being used as a mother-in-law suite or short term rental. Beautiful open floor plan with sliding barn door and two fire places. Many aspects of the house have been recently updated including bathrooms, windows, carpet, and vinyl wood planking. The front deck allows for year-round enjoyment of the quiet setting and wildlife. Sit and enjoy the quiet while taking in the beauty of this home. This well kept secret location is in a highly desirable neighborhood just minutes from Wilmot Elementary, Evergreen High School and Aldefer/Three Sisters Open Space Park but has easy public transportation for commuters and door to door service. Just a short drive to downtown Evergreen affords the enjoyment of charming shops, great restaurants and concerts on the Lake!
Location
State CO
County Jefferson
Area Suburban Mountains
Zoning MR-1
Direction From Hwy 74, turn onto Buffalo Park Rd. Continue past Evergreen High School turn left onto S Hatch Rd, Stay on S Hatch Rd. 1.3 miles. From Hatch turn left onto Merriam Drive and make a right, 800 ft., onto Marge Lane. Property is on your right.
Rooms
Primary Bedroom Level Main
Bedroom 2 Main
Bedroom 3 Main
Bedroom 4 Main
Bedroom 5 Main
Interior
Interior Features Open Floorplan, Kitchen Island
Heating Hot Water, Baseboard, Wood Stove
Cooling Ceiling Fan(s)
Fireplaces Type 2+ Fireplaces, Gas, Living Room, Great Room
Fireplace true
Window Features Double Pane Windows,Triple Pane Windows
Appliance Self Cleaning Oven, Dishwasher, Refrigerator, Washer, Dryer, Freezer, Water Softener Owned, Disposal
Laundry Main Level
Exterior
Exterior Feature Balcony
Garage Spaces 2.0
Utilities Available Natural Gas Available, Electricity Available
View Mountain(s), Plains View
Roof Type Composition
Street Surface Dirt
Porch Patio, Deck
Building
Lot Description Wooded, Sloped, Meadow
Faces South
Story 2
Foundation Slab
Sewer Septic, Septic Tank
Water Well
Level or Stories Two
Structure Type Wood/Frame
New Construction false
Schools
Elementary Schools Wilmot
Middle Schools Evergreen
High Schools Evergreen
School District Jefferson County R-1
Others
Senior Community false
SqFt Source Assessor
Special Listing Condition Private Owner
Read Less Info
Want to know what your home might be worth? Contact us for a FREE valuation!

Our team is ready to help you sell your home for the highest possible price ASAP

Bought with Keller Williams Realty Success






