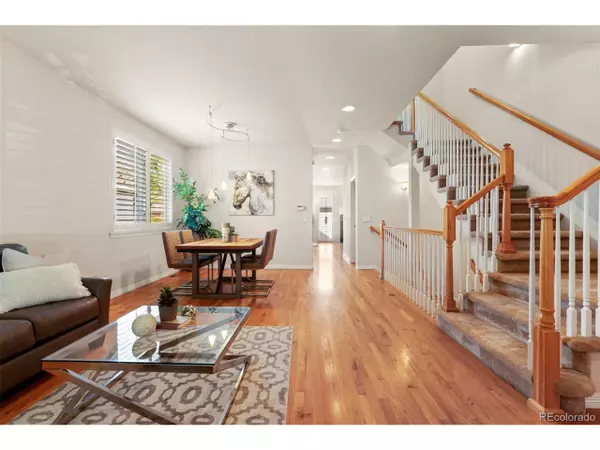$750,000
$750,000
For more information regarding the value of a property, please contact us for a free consultation.
3 Beds
4 Baths
2,534 SqFt
SOLD DATE : 07/23/2020
Key Details
Sold Price $750,000
Property Type Townhouse
Sub Type Attached Dwelling
Listing Status Sold
Purchase Type For Sale
Square Footage 2,534 sqft
Subdivision Skinner Bros
MLS Listing ID 9110934
Sold Date 07/23/20
Style Contemporary/Modern
Bedrooms 3
Full Baths 3
Half Baths 1
HOA Y/N false
Abv Grd Liv Area 1,760
Originating Board REcolorado
Year Built 2004
Annual Tax Amount $3,634
Lot Size 3,049 Sqft
Acres 0.07
Property Description
Location, location, location! Walkable to Trader Joe's, Snooze, Rose Medical Center, and Cherry Creek! Not to mention the new 9th & Colorado development project which will include Postino Wine Cafe, Cava, an AMC Movie Theatre, and more retail and restaurant space being announced daily! This 2004 Hale 1/2 duplex has it all. No HOA! The main level features an effortlessly open floor-plan that begins with a formal sitting space with french doors to the front patio and a formal dining space. The custom plantation shutters and custom lighting throughout pop with character. The main level then opens into a family area with gas fireplace, built in desk perfect for the home office, and a functional kitchen with granite countertops and eat-in bar seating. The oversized master bedroom has vaulted ceilings with double walk-in closets (with built-in custom closet features) and a 5 piece en suite bathroom with a jet action tub and skylight. The basement is fully-finished with a 3rd conforming bedroom and private full bathroom perfect for visiting guests. Transform the flex area in the basement to a media room, home gym, or play area. Opportunity abounds! The maintenance-free backyard is a private oasis with a hot tub, natural stone flooring, and a retractable Liberty sun/wind patio awning for convenient sun protection on our hot summer days. The 2 car garage offers plenty of additional storage. This home has been professionally sanitized and the carpets have been professionally shampooed and deep-cleaned. Schedule your showing today!
Location
State CO
County Denver
Area Metro Denver
Zoning E-TU-C
Direction Go east off of Colorado and turn left onto Ash St. Home will be directly on your right.
Rooms
Other Rooms Kennel/Dog Run
Basement Full, Partially Finished, Sump Pump
Primary Bedroom Level Upper
Bedroom 2 Upper
Bedroom 3 Lower
Interior
Interior Features Eat-in Kitchen, Open Floorplan, Pantry, Walk-In Closet(s)
Heating Forced Air
Cooling Central Air, Ceiling Fan(s)
Fireplaces Type Gas, Family/Recreation Room Fireplace, Single Fireplace
Fireplace true
Window Features Double Pane Windows
Appliance Dishwasher, Refrigerator, Washer, Dryer, Microwave, Freezer, Disposal
Exterior
Exterior Feature Private Yard
Garage Spaces 2.0
Fence Fenced
Roof Type Composition
Street Surface Paved
Porch Patio
Building
Faces West
Story 2
Sewer City Sewer, Public Sewer
Water City Water
Level or Stories Two
Structure Type Wood/Frame
New Construction false
Schools
Elementary Schools Steck
Middle Schools Hill
High Schools George Washington
School District Denver 1
Others
Senior Community false
SqFt Source Assessor
Special Listing Condition Private Owner
Read Less Info
Want to know what your home might be worth? Contact us for a FREE valuation!

Our team is ready to help you sell your home for the highest possible price ASAP

Bought with Redfin Corporation






