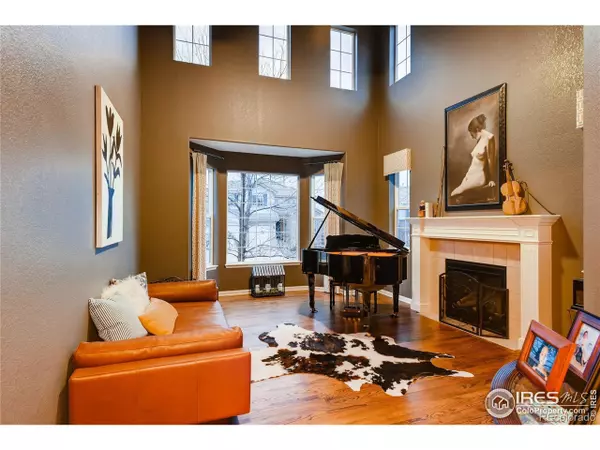$1,335,000
$1,395,000
4.3%For more information regarding the value of a property, please contact us for a free consultation.
6 Beds
6 Baths
6,495 SqFt
SOLD DATE : 07/01/2020
Key Details
Sold Price $1,335,000
Property Type Single Family Home
Sub Type Residential-Detached
Listing Status Sold
Purchase Type For Sale
Square Footage 6,495 sqft
Subdivision The Reserve At Cherry Creek Vista
MLS Listing ID 911898
Sold Date 07/01/20
Bedrooms 6
Full Baths 2
Half Baths 1
Three Quarter Bath 3
HOA Fees $44/mo
HOA Y/N true
Abv Grd Liv Area 4,495
Originating Board IRES MLS
Year Built 2007
Annual Tax Amount $7,185
Lot Size 6,969 Sqft
Acres 0.16
Property Description
Renovated (220K) w/incredible design in sought after gated community of the Reserve at Cherry Creek mins walk to Cherry Creek State Park.12FT Custom Spanish influenced Front Dr,Designer lighting,Designer contemp interior painting+wall paper,Expanded+refinished Wd flrs,Custom Drapes+coverings,Upgraded bannisters,Reno'd Kit,Smart Security camera's+a Tesla Hook up!Dramatic entry to the 2 story high ceilings in the for liv with frpl+gorgeous formal din w/custom wall paper on ceiling+lighting.Kit features painted cabs w/rollout shelving,huge island,custom quartz,newer S/S appls w/wine fridge.Lge HM office w/custom map wall.Main flr guest bedrm w/ a 3/4 bath.Upstairs designed w/3 rms+loft-2 share a jack n jill+one has 3/4 bath.Master bedrm set away w/sitting area w/3 way frp,,separate coffee bar,5 piece bathrm w/jetted tub,walk in closet w/Elfa system.Sellers finished stunning professionally permitted basement w/gym,Steam Shower,room for the pool table and family room w/wet bar w/kegerator.
Location
State CO
County Arapahoe
Community Clubhouse, Tennis Court(S), Pool
Area Metro Denver
Zoning GR.1
Direction I 25 to exit 198, east on Orchard road. Go South on East Lake court and then go south on E lake circle. taking your second right onto S Paris Street. Property is on the west side of the street.
Rooms
Primary Bedroom Level Upper
Master Bedroom 0x0
Bedroom 2 Main
Bedroom 3 Upper
Bedroom 4 Upper
Bedroom 5 Upper
Kitchen Tile Floor
Interior
Interior Features Study Area, High Speed Internet, Eat-in Kitchen, Separate Dining Room, Open Floorplan, Pantry, Walk-In Closet(s), Wet Bar, Jack & Jill Bathroom, Kitchen Island, Steam Shower
Heating Forced Air
Cooling Central Air
Flooring Wood Floors
Fireplaces Type 2+ Fireplaces
Fireplace true
Window Features Window Coverings,Double Pane Windows
Appliance Gas Range/Oven, Double Oven, Dishwasher, Refrigerator, Washer, Dryer, Microwave, Disposal
Laundry Main Level
Exterior
Garage Spaces 3.0
Community Features Clubhouse, Tennis Court(s), Pool
Utilities Available Cable Available
Roof Type Cement Shake
Street Surface Paved
Building
Lot Description Curbs, Gutters, Sidewalks, Lawn Sprinkler System, Cul-De-Sac
Story 2
Sewer City Sewer
Water City Water, City
Level or Stories Two
Structure Type Wood/Frame
New Construction false
Schools
Elementary Schools Cottonwood Creek
Middle Schools Campus
High Schools Cherry Creek
School District Cherry Creek 5
Others
HOA Fee Include Common Amenities,Trash,Snow Removal,Maintenance Structure
Senior Community false
Tax ID 207523141015
SqFt Source Assessor
Special Listing Condition Private Owner
Read Less Info
Want to know what your home might be worth? Contact us for a FREE valuation!

Our team is ready to help you sell your home for the highest possible price ASAP

Bought with CO-OP Non-IRES






