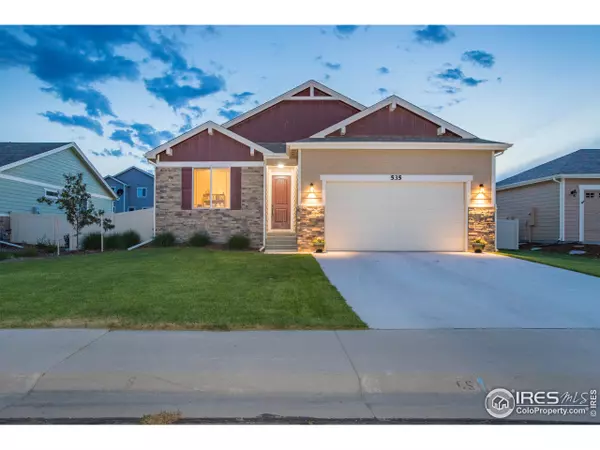$340,000
$340,000
For more information regarding the value of a property, please contact us for a free consultation.
3 Beds
2 Baths
1,485 SqFt
SOLD DATE : 10/23/2019
Key Details
Sold Price $340,000
Property Type Single Family Home
Sub Type Residential-Detached
Listing Status Sold
Purchase Type For Sale
Square Footage 1,485 sqft
Subdivision Conestoga
MLS Listing ID 891130
Sold Date 10/23/19
Style Ranch
Bedrooms 3
Full Baths 2
HOA Fees $15/qua
HOA Y/N true
Abv Grd Liv Area 1,485
Originating Board IRES MLS
Year Built 2017
Annual Tax Amount $1,329
Lot Size 7,840 Sqft
Acres 0.18
Property Description
Welcome to 535 Cimarron! Cul-de-sac location with neighbors,dogs,bikes,strollers and smiles. This home is 2 years new with the landscape finished,a $6,000 lot premium and more than $83,000 of options included. This ranch style home provides 3 bedrooms + 2 full baths on the main floor. The unfinished basement allows you to create your future space/increase your future value. Better than new at the same price! AC,check. Fridge,check. Landscape,check. Window coverings,check! Everything done,check!
Location
State CO
County Weld
Area Greeley/Weld
Zoning RES
Direction From Old Town Fort Collins, head to Mulberry and go East 18 beautiful miles. North on Alpine Drive, Roundabout to North on Conestoga, East on Cimarron Trail and South on Cimarron Drive. This beautiful home is on the right!
Rooms
Basement Full, Unfinished
Primary Bedroom Level Main
Master Bedroom 14x13
Bedroom 2 Main 13x10
Bedroom 3 Main 11x11
Dining Room Laminate Floor
Kitchen Laminate Floor
Interior
Interior Features Eat-in Kitchen, Open Floorplan, Pantry
Heating Forced Air
Cooling Central Air
Window Features Window Coverings
Appliance Electric Range/Oven, Dishwasher, Refrigerator, Microwave, Disposal
Laundry Main Level
Exterior
Exterior Feature Lighting
Parking Features Garage Door Opener
Garage Spaces 2.0
Fence Fenced, Wood
Utilities Available Natural Gas Available, Electricity Available, Cable Available
View Mountain(s)
Roof Type Composition
Street Surface Paved,Asphalt
Handicap Access Low Carpet, Accessible Doors, Main Floor Bath, Main Level Bedroom, Main Level Laundry
Porch Patio, Enclosed
Building
Lot Description Curbs, Gutters, Sidewalks, Fire Hydrant within 500 Feet, Lawn Sprinkler System, Mineral Rights Excluded, Cul-De-Sac, Level
Story 1
Water City Water, Town of Ault
Level or Stories One
Structure Type Wood/Frame,Vinyl Siding
New Construction false
Schools
Elementary Schools Highland
Middle Schools Highland
High Schools Highland
School District Ault-Highland Re-9
Others
HOA Fee Include Common Amenities
Senior Community false
Tax ID R5259208
SqFt Source Other
Special Listing Condition Private Owner
Read Less Info
Want to know what your home might be worth? Contact us for a FREE valuation!

Our team is ready to help you sell your home for the highest possible price ASAP







