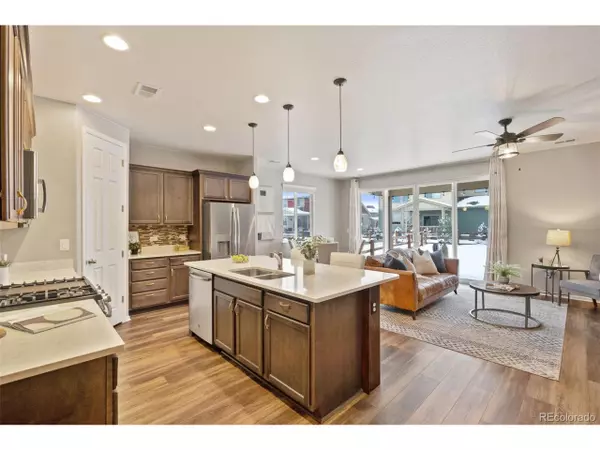$505,000
$500,000
1.0%For more information regarding the value of a property, please contact us for a free consultation.
3 Beds
2 Baths
1,423 SqFt
SOLD DATE : 02/04/2022
Key Details
Sold Price $505,000
Property Type Single Family Home
Sub Type Residential-Detached
Listing Status Sold
Purchase Type For Sale
Square Footage 1,423 sqft
Subdivision Lakes At Centerra
MLS Listing ID 2889680
Sold Date 02/04/22
Style Ranch
Bedrooms 3
Full Baths 1
Three Quarter Bath 1
HOA Fees $50/qua
HOA Y/N true
Abv Grd Liv Area 1,423
Originating Board REcolorado
Year Built 2018
Annual Tax Amount $3,365
Lot Size 6,534 Sqft
Acres 0.15
Property Description
Skip the hassle and added cost of new construction. This beautiful turn key ranch in Lakes at Centerra is ready for new owners. Enjoy the wide open floor plan with great livability. Take in the beauty of Colorado weather with the large covered back patio and miles of walking trails throughout the neighborhood. Home has been lovingly maintained and includes a large kitchen island with quartz countertops, 9 foot ceilings with 8 foot doors and beautiful fireplace in the living area. Don't miss out on all this community has to offer, be sure to check out the community clubhouse and pool.
Location
State CO
County Larimer
Community Clubhouse, Pool, Park, Hiking/Biking Trails
Area Loveland/Berthoud
Zoning P-59
Direction From Hwy 34, proceed north on N. Boyd Lake Ave, proceed east to Long Pine Dr (3rd roundabout), proceed north on Trio Falls Dr to property
Rooms
Basement Crawl Space, Built-In Radon, Radon Test Available
Primary Bedroom Level Main
Master Bedroom 15x12
Bedroom 2 Main 10x11
Bedroom 3 Main 10x10
Interior
Interior Features Eat-in Kitchen, Open Floorplan, Pantry, Walk-In Closet(s)
Heating Forced Air
Cooling Central Air
Fireplaces Type Living Room
Fireplace true
Window Features Window Coverings,Double Pane Windows
Appliance Dishwasher, Refrigerator, Washer, Dryer, Microwave
Laundry Main Level
Exterior
Garage Spaces 2.0
Community Features Clubhouse, Pool, Park, Hiking/Biking Trails
Utilities Available Natural Gas Available, Electricity Available, Cable Available
Roof Type Composition
Street Surface Paved
Handicap Access Level Lot
Porch Patio
Building
Lot Description Lawn Sprinkler System, Level
Faces West
Story 1
Sewer City Sewer, Public Sewer
Water City Water
Level or Stories One
Structure Type Composition Siding,Wood Siding
New Construction false
Schools
Elementary Schools High Plains
Middle Schools High Plains
High Schools Mountain View
School District Thompson R2-J
Others
Senior Community false
Special Listing Condition Private Owner
Read Less Info
Want to know what your home might be worth? Contact us for a FREE valuation!

Our team is ready to help you sell your home for the highest possible price ASAP

Bought with NON MLS PARTICIPANT






