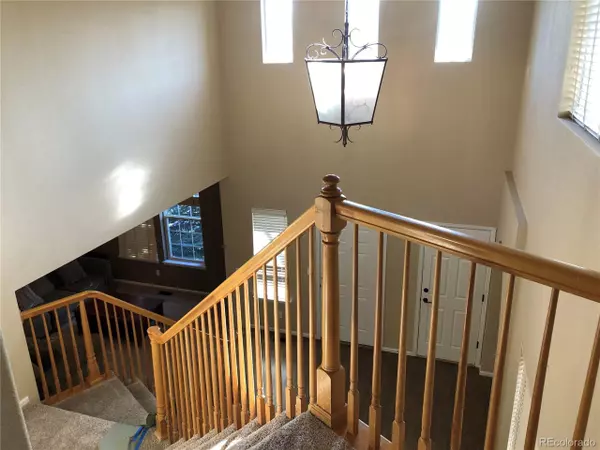$709,000
$729,999
2.9%For more information regarding the value of a property, please contact us for a free consultation.
5 Beds
4 Baths
4,593 SqFt
SOLD DATE : 10/30/2020
Key Details
Sold Price $709,000
Property Type Single Family Home
Sub Type Residential-Detached
Listing Status Sold
Purchase Type For Sale
Square Footage 4,593 sqft
Subdivision Lantern Hill
MLS Listing ID 5562533
Sold Date 10/30/20
Bedrooms 5
Full Baths 1
Half Baths 1
Three Quarter Bath 2
HOA Fees $52/qua
HOA Y/N true
Abv Grd Liv Area 3,393
Originating Board REcolorado
Year Built 2002
Annual Tax Amount $4,531
Lot Size 10,890 Sqft
Acres 0.25
Property Description
PRICE REDUCED! Home needs a little TLC but a lot of square footage for the $$$. Grand entryway on main level with Main floor office, living room, dining room, family room, and Kitchen with Gas stove. Upper level has Master suite with two walk-in closets, fireplace and coffee bar. Large loft separates Master bedroom from 3 other bedrooms. Finished basement with small office, bedroom, bathroom, bonus room with wet bar. Large private yard for outdoor activities.
Location
State CO
County Douglas
Community Clubhouse, Tennis Court(S), Fitness Center
Area Metro Denver
Zoning PDU
Rooms
Basement Partial, Full, Partially Finished
Primary Bedroom Level Upper
Bedroom 2 Upper
Bedroom 3 Upper
Bedroom 4 Upper
Bedroom 5 Basement
Interior
Interior Features Study Area, Loft
Heating Forced Air
Cooling Central Air
Laundry Main Level
Exterior
Garage Spaces 3.0
Community Features Clubhouse, Tennis Court(s), Fitness Center
Roof Type Composition
Porch Patio
Building
Story 2
Sewer City Sewer, Public Sewer
Water City Water
Level or Stories Two
Structure Type Wood/Frame,Wood Siding
New Construction false
Schools
Elementary Schools Summit View
Middle Schools Mountain Ridge
High Schools Mountain Vista
School District Douglas Re-1
Others
Senior Community false
SqFt Source Assessor
Special Listing Condition Private Owner
Read Less Info
Want to know what your home might be worth? Contact us for a FREE valuation!

Our team is ready to help you sell your home for the highest possible price ASAP

Bought with HomeSmart






