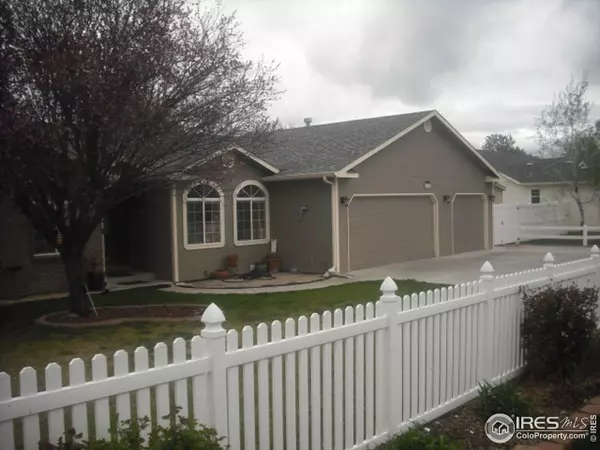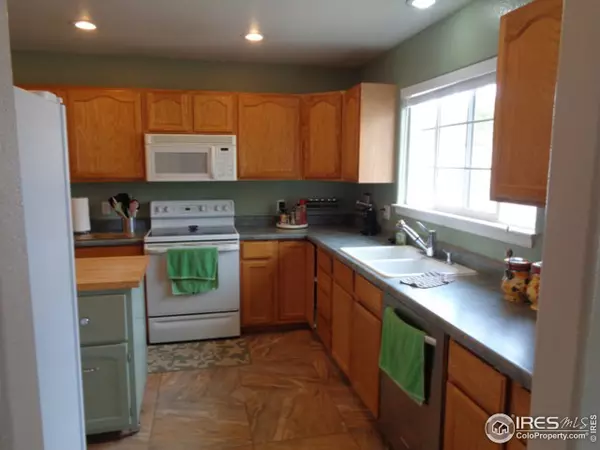$249,900
$249,900
For more information regarding the value of a property, please contact us for a free consultation.
3 Beds
2 Baths
2,040 SqFt
SOLD DATE : 05/24/2016
Key Details
Sold Price $249,900
Property Type Single Family Home
Sub Type Residential-Detached
Listing Status Sold
Purchase Type For Sale
Square Footage 2,040 sqft
Subdivision Campbell Estates
MLS Listing ID 788660
Sold Date 05/24/16
Style Ranch
Bedrooms 3
Full Baths 2
HOA Fees $1/ann
HOA Y/N true
Abv Grd Liv Area 2,040
Originating Board IRES MLS
Year Built 1999
Annual Tax Amount $1,279
Lot Size 0.280 Acres
Acres 0.28
Property Description
Ranch style home with 3 bedrooms, 2 baths and 3 car garage. Recently, beautiful tile was installed in spacious entry, large kitchen with center island and dining room. Living room, separate laundry room, RV with 30 amp plug in. Enjoy the low maintenance yard with two storage areas. The gazebo stays with home. Range, refrigerator, garage door open, dishwasher and garage cabinets all stay. Garage floor is finished and painted and has attic ladder for above garage storage. Must see!
Location
State CO
County Mesa
Area Out Of Area
Zoning RSF
Direction From intersection of Patterson Road and 31 1/2 Road, drive south. Take a left (east) on Maxwell Drive to property.
Rooms
Family Room Other Floor
Basement None, Crawl Space
Primary Bedroom Level Main
Master Bedroom 17x13
Bedroom 2 Main 14x11
Bedroom 3 Main 11x11
Dining Room Other Floor
Kitchen Other Floor
Interior
Heating Forced Air
Cooling Evaporative Cooling, Ceiling Fan(s)
Window Features Window Coverings
Appliance Electric Range/Oven, Dishwasher, Refrigerator, Microwave, Disposal
Laundry Main Level
Exterior
Parking Features Garage Door Opener, RV/Boat Parking
Garage Spaces 3.0
Fence Vinyl
Utilities Available Natural Gas Available, Electricity Available
Roof Type Composition
Porch Patio
Building
Lot Description Lawn Sprinkler System
Faces South
Story 1
Sewer District Sewer
Water District Water, Clifton Water
Level or Stories One
Structure Type Wood/Frame,Vinyl Siding
New Construction false
Schools
Elementary Schools Fruitvale
Middle Schools Grand Mesa
High Schools Central
School District Mesa County Valley 51
Others
Senior Community false
Tax ID 294310121006
SqFt Source Assessor
Special Listing Condition Private Owner
Read Less Info
Want to know what your home might be worth? Contact us for a FREE valuation!

Our team is ready to help you sell your home for the highest possible price ASAP

Bought with CO-OP Non-IRES






